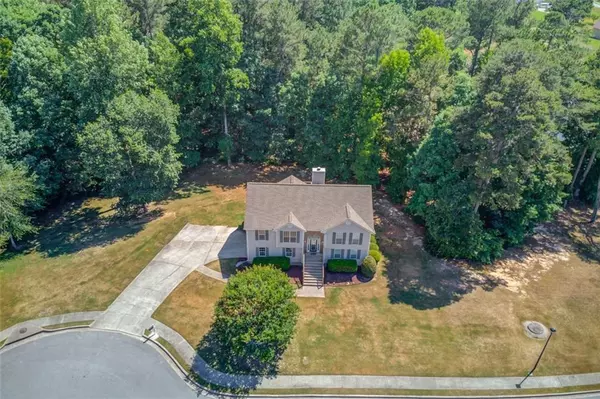For more information regarding the value of a property, please contact us for a free consultation.
Key Details
Sold Price $400,000
Property Type Single Family Home
Sub Type Single Family Residence
Listing Status Sold
Purchase Type For Sale
Square Footage 2,563 sqft
Price per Sqft $156
Subdivision Indian Bluffs
MLS Listing ID 7071396
Sold Date 07/26/22
Style Traditional
Bedrooms 4
Full Baths 3
Construction Status Updated/Remodeled
HOA Fees $200
HOA Y/N Yes
Year Built 2002
Annual Tax Amount $3,893
Tax Year 2021
Lot Size 1.130 Acres
Acres 1.13
Property Description
Situated at the end of a quiet cul-de-sac, on a large tree-lined lot bordering a fishing pond, is this charming Dacula home. With four bedrooms, three bathrooms and an open-plan living area, this home is sure to impress.
The kitchen features sweeping countertops, ample storage space, a breakfast bar and plenty of natural light thanks to the wall of windows. From here you can move to the gorgeous dining room with a chandelier, to the living room with a cozy fireplace, or you could step outside to the sun-drenched back deck to enjoy a peaceful green outlook.
The layout extends to include a second kitchen setup downstairs, as well as a bedroom and a living area, perfect for visiting guests.
There are three more good-sized bedrooms upstairs as well as two bathrooms that have been beautifully remodeled. They now include custom tile flooring, updated vanities, lighting, and there is a deep soaking tub in the owner's suite.
The home offers a life of peace and privacy, yet is still within easy reach of all you could need including the center of Lawrenceville which is less than a 15-minute drive away.
Location
State GA
County Gwinnett
Lake Name None
Rooms
Bedroom Description In-Law Floorplan, Split Bedroom Plan
Other Rooms None
Basement None
Main Level Bedrooms 1
Dining Room Separate Dining Room, Open Concept
Interior
Interior Features High Ceilings 10 ft Upper, High Speed Internet, Entrance Foyer, Vaulted Ceiling(s), Walk-In Closet(s)
Heating Central
Cooling Central Air
Flooring Laminate, Carpet, Ceramic Tile, Vinyl
Fireplaces Number 1
Fireplaces Type Family Room, Factory Built
Window Features Double Pane Windows, Insulated Windows
Appliance Dishwasher, Electric Range, Microwave, Electric Water Heater
Laundry Lower Level, Laundry Room
Exterior
Exterior Feature Private Rear Entry, Rain Gutters
Parking Features Driveway, Garage, Level Driveway, Garage Faces Side
Garage Spaces 2.0
Fence None
Pool None
Community Features Homeowners Assoc, Street Lights, Sidewalks
Utilities Available Electricity Available
Waterfront Description None
View City
Roof Type Composition
Street Surface Asphalt
Accessibility Accessible Entrance
Handicap Access Accessible Entrance
Porch Deck, Patio, Front Porch
Total Parking Spaces 2
Building
Lot Description Back Yard, Cul-De-Sac, Private, Wooded
Story Multi/Split
Foundation Slab
Sewer Septic Tank
Water Public
Architectural Style Traditional
Level or Stories Multi/Split
Structure Type Frame, Vinyl Siding
New Construction No
Construction Status Updated/Remodeled
Schools
Elementary Schools Harbins
Middle Schools Mcconnell
High Schools Archer
Others
Senior Community no
Restrictions false
Tax ID R5298 061
Special Listing Condition None
Read Less Info
Want to know what your home might be worth? Contact us for a FREE valuation!

Our team is ready to help you sell your home for the highest possible price ASAP

Bought with Virtual Properties Realty.com



