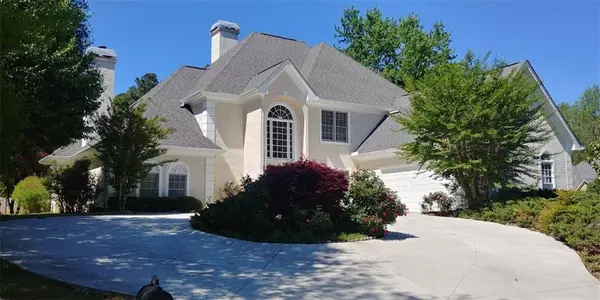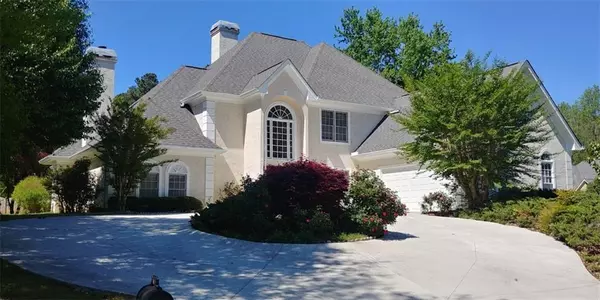For more information regarding the value of a property, please contact us for a free consultation.
Key Details
Sold Price $623,500
Property Type Single Family Home
Sub Type Single Family Residence
Listing Status Sold
Purchase Type For Sale
Square Footage 3,662 sqft
Price per Sqft $170
Subdivision Standard View
MLS Listing ID 7077996
Sold Date 07/22/22
Style Colonial, Traditional
Bedrooms 5
Full Baths 3
Half Baths 1
Construction Status Resale
HOA Fees $450
HOA Y/N Yes
Year Built 1989
Annual Tax Amount $5,221
Tax Year 2021
Lot Size 0.348 Acres
Acres 0.3476
Property Description
"Best location in Johns Creek. Best school in Northern Georgia, On tree lined quiet street overlook standard golf course. Custom Built Designer Showcase Home with All The Bells and Whistles!. Master on main with new carpet and double face fireplace make it so romantic. 2 story Foyer, oversized living room and family room with another double-faced fireplace are great warming open-air space. Newly installed hard wood all over the first floor. Formal dining room with chandelier. New Custom self-closing kitchen cabinets, high quality granite counter, Mable backsplash, all stainless-steel appliances and 4'x8' huge setting on center island make the home more luxury and perfect for family and friends gathering. On second floor all secondary enlarged Bedrooms with large walking closet. European style front stairs and Back stairs let you easily move up and down. Fenced backyard for your privacy and BBQ enjoyment.
Location
State GA
County Fulton
Lake Name None
Rooms
Bedroom Description Master on Main, Oversized Master
Other Rooms None
Basement None
Main Level Bedrooms 1
Dining Room Separate Dining Room
Interior
Interior Features Cathedral Ceiling(s), Disappearing Attic Stairs, Double Vanity, Entrance Foyer, Entrance Foyer 2 Story, High Ceilings 10 ft Main, High Speed Internet, Tray Ceiling(s)
Heating Forced Air, Natural Gas
Cooling Attic Fan, Ceiling Fan(s), Central Air
Flooring Carpet, Hardwood
Fireplaces Number 2
Fireplaces Type Double Sided, Family Room, Master Bedroom
Window Features None
Appliance Dishwasher, Disposal, Double Oven, Gas Range, Microwave, Refrigerator, Self Cleaning Oven
Laundry Laundry Room
Exterior
Exterior Feature Rear Stairs
Parking Features Attached, Garage, Kitchen Level
Garage Spaces 2.0
Fence Back Yard
Pool None
Community Features None
Utilities Available Cable Available, Electricity Available, Natural Gas Available, Underground Utilities
Waterfront Description None
View Other
Roof Type Composition, Ridge Vents, Shingle
Street Surface Paved
Accessibility None
Handicap Access None
Porch Enclosed
Total Parking Spaces 2
Building
Lot Description Corner Lot, Landscaped
Story Two
Foundation Slab
Sewer Public Sewer
Water Public
Architectural Style Colonial, Traditional
Level or Stories Two
Structure Type Stucco
New Construction No
Construction Status Resale
Schools
Elementary Schools Findley Oaks
Middle Schools River Trail
High Schools Northview
Others
Senior Community no
Restrictions false
Tax ID 11 088103500080
Special Listing Condition None
Read Less Info
Want to know what your home might be worth? Contact us for a FREE valuation!

Our team is ready to help you sell your home for the highest possible price ASAP

Bought with WM Realty, LLC



