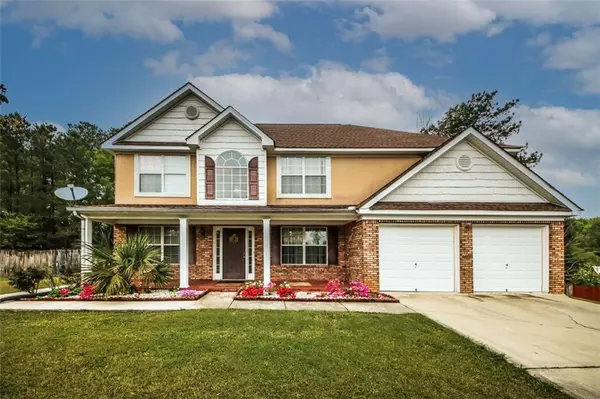For more information regarding the value of a property, please contact us for a free consultation.
Key Details
Sold Price $430,000
Property Type Single Family Home
Sub Type Single Family Residence
Listing Status Sold
Purchase Type For Sale
Square Footage 3,560 sqft
Price per Sqft $120
Subdivision Pinehurst Manor
MLS Listing ID 7034134
Sold Date 05/26/22
Style Traditional
Bedrooms 4
Full Baths 3
Construction Status Resale
HOA Y/N No
Year Built 2005
Annual Tax Amount $3,077
Tax Year 2021
Lot Size 0.440 Acres
Acres 0.44
Property Description
MUST SEE!! This beautiful 4 bed/3 bath in the desirable Pinehurst Manor subdivision. Situated on a quiet cul-de-sac lot. Large fenced-in backyard. The main floor has 2-story foyer, formal living room, separate formal dining room, unique design sunken GREAT ROOM with fireplace, spacious kitchen complete with an island and breakfast area, the first floor has hardwood floors, in addition, there's 1 bed/ 1 bath on the main level. UPSTAIRS you will find a very delightful sitting area called "pajama lounges" or second-floor living room. 3 bed/2 bath. The large owner's suite has vaulted ceilings plus an oversized sitting area. Impressive master bathroom has double vanity, jacuzzi tub, separate shower and large walk-in closet. Good size secondary bedrooms. Sellers remodeled all bathrooms with a very creative amazing tile wall design. Sellers invest ver $30k to build a very large room in the back of the house, such a magnificent space for gatherings or additional family play area or to have your own party room at home. The top-quality materials were used for example the Corian window trim, floors and some of the materials stay with the house. All renovations done with city permits. Roof HVAC and water heater are 2 yrs old. Sold AS-IS. GREAT LOCATION and ready for a quick closing! NO HOA
Location
State GA
County Gwinnett
Lake Name None
Rooms
Bedroom Description Roommate Floor Plan
Other Rooms Garage(s), Outbuilding
Basement None
Main Level Bedrooms 1
Dining Room None
Interior
Interior Features High Ceilings 10 ft Upper, Bookcases, Disappearing Attic Stairs, Tray Ceiling(s)
Heating Heat Pump, Natural Gas
Cooling Ceiling Fan(s), Central Air
Flooring Hardwood
Fireplaces Number 1
Fireplaces Type Factory Built
Window Features None
Appliance Dishwasher, Disposal, Refrigerator, Gas Cooktop, Gas Oven, Microwave
Laundry Upper Level
Exterior
Exterior Feature Private Yard
Parking Features Garage Door Opener, Garage, Level Driveway
Garage Spaces 2.0
Fence Back Yard
Pool None
Community Features Sidewalks
Utilities Available Sewer Available, Water Available
Waterfront Description None
View Other
Roof Type Shingle
Street Surface Other
Accessibility None
Handicap Access None
Porch None
Total Parking Spaces 2
Building
Lot Description Cul-De-Sac
Story Two
Foundation None
Sewer Public Sewer
Water Public
Architectural Style Traditional
Level or Stories Two
Structure Type Brick Front, Cement Siding
New Construction No
Construction Status Resale
Schools
Elementary Schools Pharr
Middle Schools Couch
High Schools Grayson
Others
Senior Community no
Restrictions false
Tax ID R5071 263
Acceptable Financing Cash, Conventional
Listing Terms Cash, Conventional
Special Listing Condition None
Read Less Info
Want to know what your home might be worth? Contact us for a FREE valuation!

Our team is ready to help you sell your home for the highest possible price ASAP

Bought with Opendoor Brokerage, LLC




