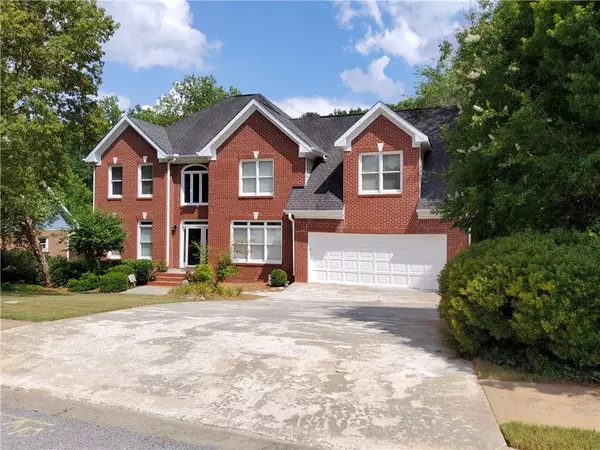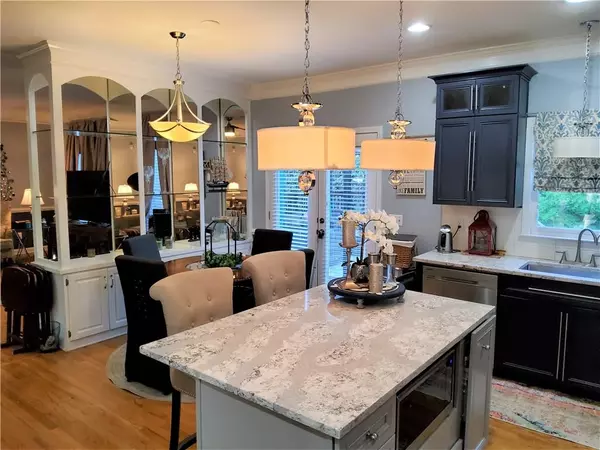For more information regarding the value of a property, please contact us for a free consultation.
Key Details
Sold Price $589,900
Property Type Single Family Home
Sub Type Single Family Residence
Listing Status Sold
Purchase Type For Sale
Square Footage 4,873 sqft
Price per Sqft $121
Subdivision Evergreen Crossing
MLS Listing ID 7044589
Sold Date 07/15/22
Style Traditional
Bedrooms 6
Full Baths 3
Half Baths 1
Construction Status Resale
HOA Fees $750
HOA Y/N Yes
Year Built 1998
Annual Tax Amount $5,866
Tax Year 2021
Lot Size 0.570 Acres
Acres 0.57
Property Description
**Back on the Market Deal Fell Through** This gorgeous two-story, three-sided brick home with a fully finished terrace level basement in the award-winning Parkview School District is back on the market but won't be for long! The custom designed kitchen is a chef's dream. The kitchen boasts of quartz countertops, a breakfast bar island, recessed lighting, stainless steel appliances, custom soft closing cabinets, solid wood floating shelves, and a farmhouse sink. French doors give access to the office space on the main floor, and the family room comes equipped with a stone-faced fireplace. The formal dining room is perfect for entertaining and family dinners. The natural hardwood flooring, three-inch crown molding, updated lighting fixtures and custom blinds accentuate the first floor. The second floor has new flooring, new paint, and four sizable bedrooms, including the master suite with 12-foot tray ceilings. This roomy master suite has a spacious separate sitting area with a closet, two additional large walk-in closets, a garden jetted tub with a separate shower, and cultured marble vanity countertops. The sitting area awards you with a tranquil space where you can unwind from your day. The master bathroom has new plumbing fixtures, new light fixtures, newly installed high quality luxurious flooring, and has been freshly painted. The fully finished terrace level basement with its own separate entrance makes for the perfect space to entertain friends and family - great for a movie room. Inside, you will have two bedrooms, a full bathroom, recreation area, and two storage areas. This home sits on the second largest lot in the community with over a half-acre of land. Your oversized deck grants you a picturesque view of Pounds Creek flowing in the rear of the property. The dual HVAC units are just two years old, and the tankless water heater and irrigation system are a bonus to this property. The home is close to several restaurants, shopping plazas, parks & recreation centers, schools, and highways. This property won't disappoint so come and see your new home!
Location
State GA
County Gwinnett
Lake Name None
Rooms
Bedroom Description Sitting Room, Other
Other Rooms None
Basement Daylight, Exterior Entry, Finished, Finished Bath, Full, Interior Entry
Dining Room Separate Dining Room
Interior
Interior Features Bookcases, Entrance Foyer, Entrance Foyer 2 Story, High Ceilings 9 ft Main, His and Hers Closets, Low Flow Plumbing Fixtures, Tray Ceiling(s), Walk-In Closet(s), Other
Heating Central
Cooling Ceiling Fan(s), Central Air
Flooring Carpet, Ceramic Tile, Hardwood
Fireplaces Number 1
Fireplaces Type Family Room, Gas Log, Gas Starter, Glass Doors
Window Features Double Pane Windows
Appliance Dishwasher, Disposal, Electric Cooktop, Electric Oven, Microwave, Refrigerator, Tankless Water Heater, Other
Laundry Main Level
Exterior
Exterior Feature Rain Gutters
Parking Features Driveway, Garage, Garage Door Opener, Garage Faces Front, Kitchen Level
Garage Spaces 2.0
Fence None
Pool None
Community Features Clubhouse, Fitness Center, Homeowners Assoc, Near Schools, Near Shopping, Near Trails/Greenway, Park, Playground, Pool, Restaurant, Sidewalks, Tennis Court(s)
Utilities Available Cable Available, Electricity Available, Natural Gas Available, Phone Available, Sewer Available, Underground Utilities, Water Available
Waterfront Description Creek
View Other
Roof Type Shingle
Street Surface Asphalt
Accessibility Accessible Approach with Ramp, Accessible Full Bath, Stair Lift
Handicap Access Accessible Approach with Ramp, Accessible Full Bath, Stair Lift
Porch Deck, Front Porch
Total Parking Spaces 2
Building
Lot Description Back Yard, Creek On Lot, Front Yard, Sloped
Story Two
Foundation Block
Sewer Public Sewer
Water Public
Architectural Style Traditional
Level or Stories Two
Structure Type Brick 3 Sides
New Construction No
Construction Status Resale
Schools
Elementary Schools Mountain Park - Gwinnett
Middle Schools Trickum
High Schools Parkview
Others
HOA Fee Include Maintenance Grounds, Swim/Tennis
Senior Community no
Restrictions false
Tax ID R6075 350
Ownership Fee Simple
Special Listing Condition None
Read Less Info
Want to know what your home might be worth? Contact us for a FREE valuation!

Our team is ready to help you sell your home for the highest possible price ASAP

Bought with Keller Williams Realty Partners



