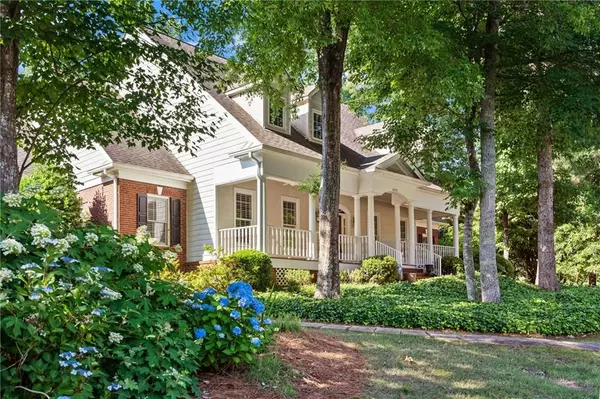For more information regarding the value of a property, please contact us for a free consultation.
Key Details
Sold Price $690,000
Property Type Single Family Home
Sub Type Single Family Residence
Listing Status Sold
Purchase Type For Sale
Square Footage 4,211 sqft
Price per Sqft $163
Subdivision Amberfield
MLS Listing ID 7058551
Sold Date 07/08/22
Style Traditional
Bedrooms 4
Full Baths 3
Half Baths 1
Construction Status Resale
HOA Fees $895
HOA Y/N Yes
Year Built 1995
Annual Tax Amount $2,335
Tax Year 2021
Lot Size 0.450 Acres
Acres 0.45
Property Description
LOCATION - LOCATION - LOCATION in Amberfield/Peachtree Corners! The outstanding curb appeal for this corner lot, red brick/white column Southern Living beauty with a massive front porch could be the cover for a magazine featuring all that's great about living in Georgia! The oversized foyer is flanked by a large dining room & an office/studio/living space. Just beyond the foyer is a central hallway & a massive 2-story Great Room with built-ins. Also on the main level is the kitchen with spacious breakfast room, a large primary suite, & an enormous laundry room with sink. The second level consists of an ensuite guest room, two additional bedrooms joined by a Jack-N-Jill bathroom & a bonus room. The terrace level has one large finished room, it is stubbed for two additional bathrooms & it has ample unfinished space for additional living areas, storage & workshop. The large corner lot, inviting front porch & private fenced backyard make for limitless outdoor living possibilities. Convenient to all of North Atlanta's most desirable shopping/dining/entertainment venues. This diamond in the rough is awaiting your cosmetic updates and it is priced to allow a generous renovations budget while staying well within the price range for recent comparable homes.
Location
State GA
County Gwinnett
Lake Name None
Rooms
Bedroom Description Master on Main, Oversized Master
Other Rooms None
Basement Daylight, Exterior Entry, Finished, Full, Interior Entry, Unfinished
Main Level Bedrooms 1
Dining Room Seats 12+, Separate Dining Room
Interior
Interior Features Bookcases, Disappearing Attic Stairs, Double Vanity, Entrance Foyer, High Ceilings 9 ft Main, High Speed Internet, Tray Ceiling(s), Walk-In Closet(s)
Heating Forced Air, Natural Gas, Zoned
Cooling Ceiling Fan(s), Central Air, Zoned
Flooring Carpet, Ceramic Tile, Hardwood, Laminate
Fireplaces Number 1
Fireplaces Type Great Room
Window Features Plantation Shutters
Appliance Dishwasher, Disposal, Double Oven, Electric Cooktop, Gas Water Heater, Microwave, Refrigerator
Laundry Laundry Room, Main Level
Exterior
Exterior Feature Private Front Entry, Private Rear Entry, Private Yard
Garage Attached, Garage
Garage Spaces 2.0
Fence Back Yard
Pool None
Community Features Homeowners Assoc, Playground, Pool
Utilities Available Cable Available, Electricity Available, Natural Gas Available, Phone Available, Sewer Available, Underground Utilities, Water Available
Waterfront Description None
View City
Roof Type Composition
Street Surface Asphalt
Accessibility None
Handicap Access None
Porch Covered, Front Porch
Parking Type Attached, Garage
Total Parking Spaces 2
Building
Lot Description Back Yard, Corner Lot, Front Yard, Landscaped, Private, Wooded
Story Two
Foundation Concrete Perimeter
Sewer Public Sewer
Water Public
Architectural Style Traditional
Level or Stories Two
Structure Type Brick 3 Sides, Cement Siding
New Construction No
Construction Status Resale
Schools
Elementary Schools Simpson
Middle Schools Pinckneyville
High Schools Norcross
Others
Senior Community no
Restrictions true
Tax ID R6317 273
Special Listing Condition None
Read Less Info
Want to know what your home might be worth? Contact us for a FREE valuation!

Our team is ready to help you sell your home for the highest possible price ASAP

Bought with Solid Source Realty GA




