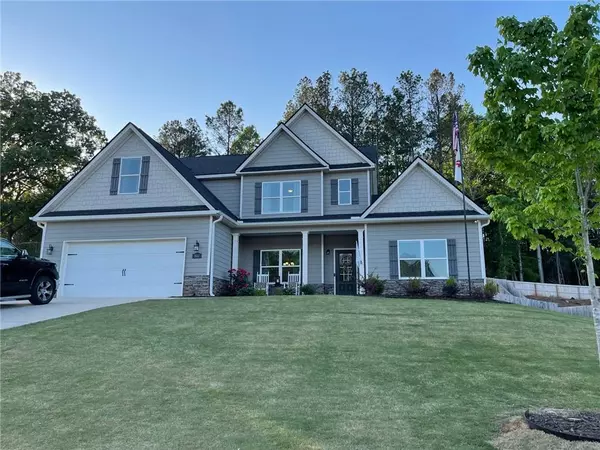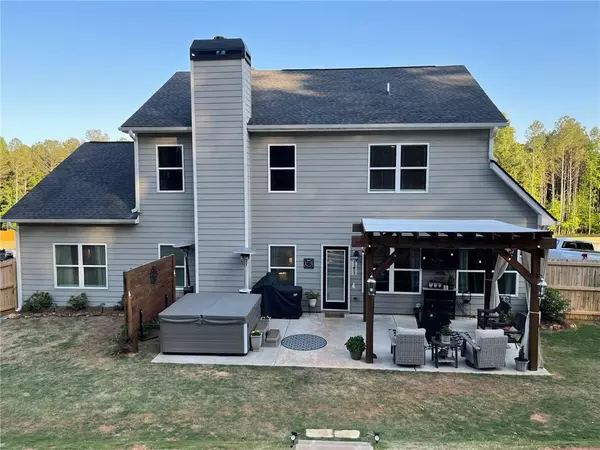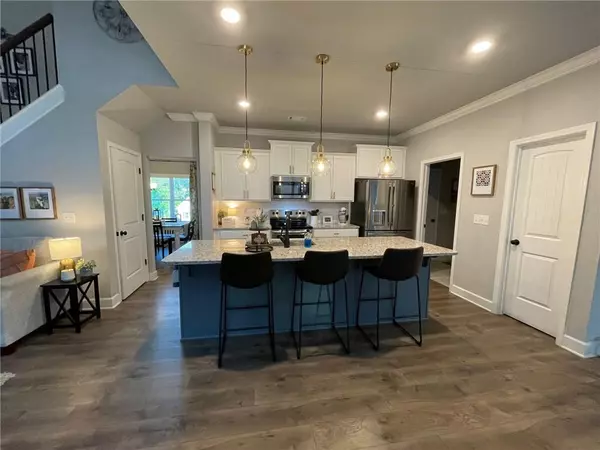For more information regarding the value of a property, please contact us for a free consultation.
Key Details
Sold Price $442,000
Property Type Single Family Home
Sub Type Single Family Residence
Listing Status Sold
Purchase Type For Sale
Square Footage 2,422 sqft
Price per Sqft $182
Subdivision Chapman Grove Estate
MLS Listing ID 7046303
Sold Date 07/05/22
Style Craftsman, Traditional
Bedrooms 3
Full Baths 2
Half Baths 1
Construction Status Resale
HOA Fees $300
HOA Y/N Yes
Year Built 2020
Annual Tax Amount $3,358
Tax Year 2021
Lot Size 1.120 Acres
Acres 1.12
Property Description
Craftsman style - Builder's "Oconee Plan" - 3 bed/2.5 bath plus an oversized bonus room. Just 2 years young. Beautifully designed with an open concept kitchen and great room. Oversized granite island provides plenty of counter workspace. Adorned with stainless steel appliances and shaker style cabinetry. Deep walk-in pantry. Plenty of ambient and task lighting. Kitchen has a keeping area perfect for extra seating. Separate formal dining room. Spacious master-on-main offers an oversized master closet inside of the master bath. Tiled shower and soaking tub. Upstairs features 2 large bedrooms plus a large bonus room that could be a 4th bed. Custom back patio was poured to be twice the size of the builder's plan. Come and enjoy the private fenced backyard under the custom pergola. Seller also had a 2-car parking area poured on the side of the house for level parking. Shown by appointment only. We are asking for at least a 2-hr notice so seller can remove pets.
Location
State GA
County Walton
Lake Name None
Rooms
Bedroom Description Master on Main
Other Rooms Pergola
Basement None
Main Level Bedrooms 1
Dining Room Seats 12+, Separate Dining Room
Interior
Interior Features Entrance Foyer, Vaulted Ceiling(s), Walk-In Closet(s)
Heating Electric, Heat Pump, Zoned
Cooling Ceiling Fan(s), Central Air, Zoned
Flooring Carpet, Vinyl
Fireplaces Number 1
Fireplaces Type Great Room
Window Features Double Pane Windows
Appliance Dishwasher, Electric Range, Electric Water Heater, Microwave
Laundry Laundry Room, Main Level
Exterior
Exterior Feature Awning(s)
Parking Features Attached, Driveway, Garage, Garage Door Opener, Parking Pad
Garage Spaces 2.0
Fence Back Yard, Chain Link, Fenced, Privacy
Pool None
Community Features Sidewalks, Street Lights
Utilities Available Cable Available, Electricity Available, Underground Utilities, Water Available
Waterfront Description None
View Other
Roof Type Composition
Street Surface Asphalt
Accessibility None
Handicap Access None
Porch Covered, Front Porch, Patio, Rear Porch
Total Parking Spaces 3
Building
Lot Description Back Yard, Front Yard, Landscaped, Private
Story Two
Foundation Slab
Sewer Septic Tank
Water Public
Architectural Style Craftsman, Traditional
Level or Stories Two
Structure Type HardiPlank Type, Stone, Wood Siding
New Construction No
Construction Status Resale
Schools
Elementary Schools Walker Park
Middle Schools Carver
High Schools Monroe Area
Others
Senior Community no
Restrictions false
Tax ID N072C00000034000
Special Listing Condition None
Read Less Info
Want to know what your home might be worth? Contact us for a FREE valuation!

Our team is ready to help you sell your home for the highest possible price ASAP

Bought with Berkshire Hathaway HomeServices Georgia Properties



