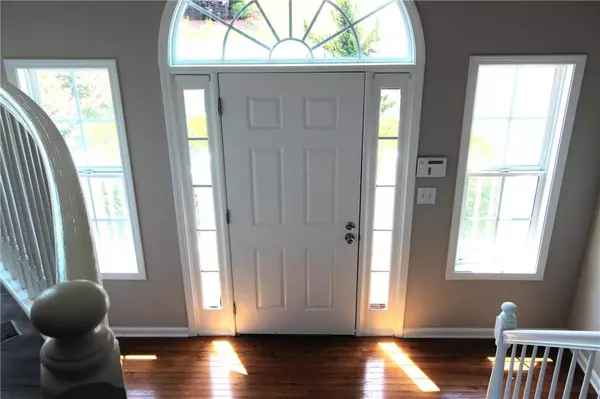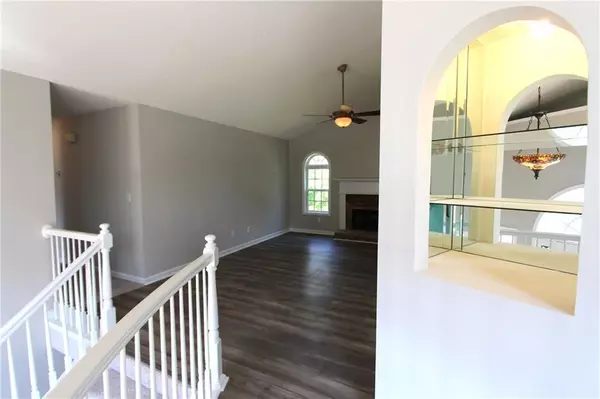For more information regarding the value of a property, please contact us for a free consultation.
Key Details
Sold Price $345,000
Property Type Single Family Home
Sub Type Single Family Residence
Listing Status Sold
Purchase Type For Sale
Square Footage 1,474 sqft
Price per Sqft $234
Subdivision Oak Glen
MLS Listing ID 7057312
Sold Date 06/28/22
Style Traditional
Bedrooms 3
Full Baths 3
Construction Status Resale
HOA Y/N No
Year Built 2005
Annual Tax Amount $2,528
Tax Year 2021
Lot Size 0.410 Acres
Acres 0.41
Property Description
Welcome home to this split entry where are are greeted by a wide curving stairway up to the main level which boasts a separate living room / dining room, while still giving you an open feel. New vinyl plank flooring and new carpet throughout. Kitchen has breakfast bar w/room for a table, as well, all adjacent to the family/living room with fireplace. Newly painted white cabinets w/brand new stainless appliances, along with a small butler's pantry just steps from the dining room, which has an additional mirrored display niche and a classic curved bannister. Master on main with ensuite bath and large walk-in closet. Two guest BR's with spacious closets and guest bath complete the main level. Lower level is framed and partially finished with huge laundry room and full bath (just needs some slight finishing touches), with room for a full bedroom or an office and an additional family room. Garage has two separate doors (both with motors), a built-in work table, a stationary sink, and an extra full-sized refrigerator. Screened porch off the main level provides a shaded concrete patio for the lower level - all perfect for outdoor entertaining in your large, level backyard. Conveniently located near award-winning Paulding schools, restaurants, shopping, and Lake Allatoona!! NOTE: Back steps are being replaced - use caution until they are completed!!
Location
State GA
County Paulding
Lake Name None
Rooms
Bedroom Description Master on Main, Split Bedroom Plan
Other Rooms None
Basement Daylight, Driveway Access, Exterior Entry, Finished Bath, Interior Entry, Unfinished
Main Level Bedrooms 3
Dining Room Open Concept, Separate Dining Room
Interior
Interior Features Cathedral Ceiling(s), Disappearing Attic Stairs, Double Vanity, Entrance Foyer, Entrance Foyer 2 Story, High Ceilings 10 ft Main, Vaulted Ceiling(s), Walk-In Closet(s)
Heating Central, Forced Air, Natural Gas, Zoned
Cooling Ceiling Fan(s), Central Air, Zoned
Flooring Carpet, Ceramic Tile, Sustainable
Fireplaces Number 1
Fireplaces Type Family Room, Gas Starter, Masonry
Window Features Insulated Windows, Storm Window(s)
Appliance Dishwasher, Disposal, Electric Water Heater, Gas Range, Microwave, Refrigerator
Laundry Laundry Room, Lower Level
Exterior
Exterior Feature Private Front Entry, Private Rear Entry, Private Yard
Parking Features Driveway, Garage, Garage Door Opener, Garage Faces Front, Level Driveway
Garage Spaces 2.0
Fence None
Pool None
Community Features Near Schools, Near Shopping, Sidewalks, Street Lights
Utilities Available Cable Available, Electricity Available, Natural Gas Available, Phone Available, Sewer Available, Underground Utilities, Water Available
Waterfront Description None
View Rural, Trees/Woods
Roof Type Composition
Street Surface Paved
Accessibility None
Handicap Access None
Porch Covered, Enclosed, Front Porch, Patio, Screened
Total Parking Spaces 2
Building
Lot Description Back Yard, Front Yard, Level, Private, Wooded
Story Multi/Split
Foundation Concrete Perimeter
Sewer Public Sewer
Water Public
Architectural Style Traditional
Level or Stories Multi/Split
Structure Type Cement Siding
New Construction No
Construction Status Resale
Schools
Elementary Schools Floyd L. Shelton
Middle Schools Sammy Mcclure Sr.
High Schools North Paulding
Others
Senior Community no
Restrictions false
Tax ID 064576
Acceptable Financing Cash, Conventional
Listing Terms Cash, Conventional
Special Listing Condition None
Read Less Info
Want to know what your home might be worth? Contact us for a FREE valuation!

Our team is ready to help you sell your home for the highest possible price ASAP

Bought with Prestige Brokers Group, LLC.



