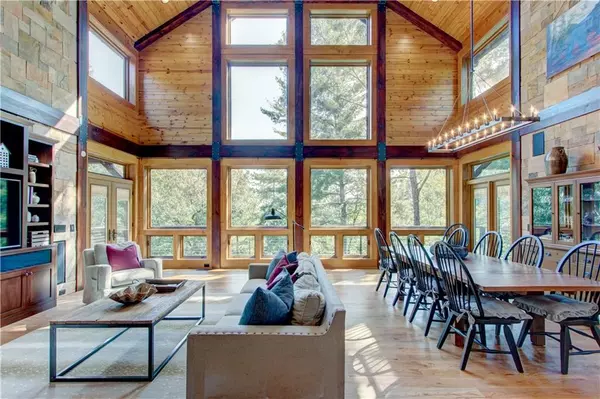For more information regarding the value of a property, please contact us for a free consultation.
Key Details
Sold Price $1,800,000
Property Type Single Family Home
Sub Type Single Family Residence
Listing Status Sold
Purchase Type For Sale
Subdivision Innsbruck
MLS Listing ID 6792450
Sold Date 06/14/22
Style Chalet, Contemporary/Modern, Rustic
Bedrooms 4
Full Baths 5
Construction Status Updated/Remodeled
HOA Y/N No
Year Built 2015
Annual Tax Amount $9,571
Tax Year 2019
Property Description
LISTEN TO THE CALLS of this EXQUISITE MOUNTAINTOP MASTERPIECE overlooking the treetop canopy in sought after North Georgia mountains. Boasting superior craftsmanship and intricate details, this split plan with two master suites inspires ENTERTAINMENT while serving plentiful doses of PANORAMIC, ANTI STRESS mountain views. An abundance of smooth and masonry textures provide the perfect canvas to personalize and ENJOY. The high end kitchen and open concept dining and living space is perfect for intimate gatherings by the wood burning stove just below the moonlit wall of windows. The finished terrace level provides GENEROUS living and entertainment space, exercise room and custom bar, perfect to watch the big game or complement an active lifestyle. EASE INTO the privacy of the covered outdoor living room with pool and hot tub perfect to DECOMPRESS and catch southwest SUNSET VIEWS. Don't miss a single, PEACEFUL viewing angle of the outdoor decks and covered porches. INVITE THE CREW for an ENTERTAINING DESTINATION EXPERIENCE or wave goodbye as you close the door to your own RETREAT. This unique property is a VALUE that could not be replicated at today's building costs. Additional cottage home could also be purchased for complete privacy.
Location
State GA
County White
Lake Name None
Rooms
Bedroom Description In-Law Floorplan, Split Bedroom Plan
Other Rooms None
Basement Daylight, Exterior Entry, Finished, Finished Bath, Full, Interior Entry
Main Level Bedrooms 1
Dining Room Butlers Pantry, Seats 12+
Interior
Interior Features Beamed Ceilings, Bookcases, Double Vanity, Entrance Foyer, High Ceilings 9 ft Lower, High Ceilings 9 ft Main, High Ceilings 9 ft Upper, Sauna, Walk-In Closet(s)
Heating Electric, Zoned
Cooling Ceiling Fan(s), Zoned
Flooring Carpet, Ceramic Tile, Hardwood
Fireplaces Number 1
Fireplaces Type Living Room, Outside, Wood Burning Stove
Window Features Insulated Windows
Appliance Dishwasher, Electric Oven, Gas Cooktop, Gas Water Heater, Indoor Grill, Refrigerator, Tankless Water Heater
Laundry Main Level, Mud Room
Exterior
Exterior Feature Gas Grill, Private Yard, Rear Stairs
Parking Features Garage, Garage Door Opener, Kitchen Level, RV Access/Parking, Storage
Garage Spaces 5.0
Fence None
Pool In Ground
Community Features Golf
Utilities Available Electricity Available, Natural Gas Available, Water Available
Waterfront Description None
View Mountain(s)
Roof Type Other
Street Surface Paved
Accessibility None
Handicap Access None
Porch Covered, Deck, Rear Porch, Side Porch
Total Parking Spaces 5
Private Pool false
Building
Lot Description Front Yard, Landscaped, Mountain Frontage, On Golf Course, Private, Wooded
Story Three Or More
Sewer Public Sewer
Water Public
Architectural Style Chalet, Contemporary/Modern, Rustic
Level or Stories Three Or More
Structure Type Cement Siding, Stone
New Construction No
Construction Status Updated/Remodeled
Schools
Elementary Schools Mount Yonah
Middle Schools White County
High Schools White County
Others
Senior Community no
Restrictions true
Tax ID 056B 160
Ownership Fee Simple
Financing no
Special Listing Condition None
Read Less Info
Want to know what your home might be worth? Contact us for a FREE valuation!

Our team is ready to help you sell your home for the highest possible price ASAP

Bought with Living Down South Realty, LLC



