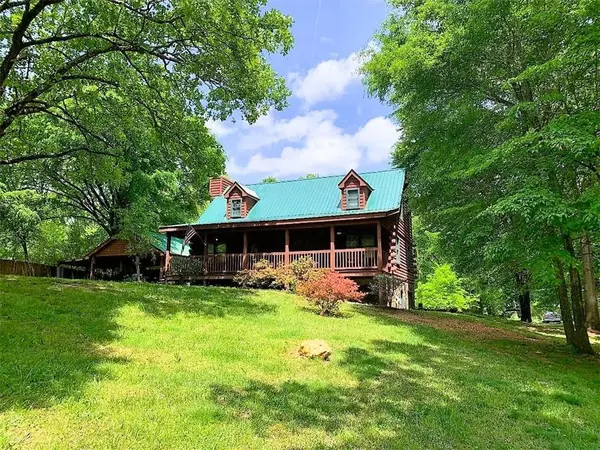For more information regarding the value of a property, please contact us for a free consultation.
Key Details
Sold Price $320,000
Property Type Single Family Home
Sub Type Single Family Residence
Listing Status Sold
Purchase Type For Sale
Square Footage 1,600 sqft
Price per Sqft $200
Subdivision Plantation Place
MLS Listing ID 7040582
Sold Date 06/14/22
Style Cabin, Rustic
Bedrooms 3
Full Baths 2
Construction Status Resale
HOA Y/N No
Year Built 1996
Annual Tax Amount $2,075
Tax Year 2021
Lot Size 3.980 Acres
Acres 3.98
Property Description
Are you looking for the rustic feel and charm of a log cabin, but with all the convenience of being within close proximity to downtown Calhoun, schools, and quick access to I-75? If so, then look no further than this very well-maintained, peaceful retreat true log cabin style home on 3.98 acres that showcases a very roomy and open main level with a vaulted great room, dining area, and kitchen, along with 2 BR and 1 BA. The upper level boasts a spacious loft/sitting area, as well as an additional generously sized BR and attached ensuite bathroom and walk-in closet. The interior highlights beautiful tongue and groove pine walls and ceilings, very nice oak hardwood flooring, and a gorgeous 2-story rock fireplace with gas logs! If that's not enough, there is a full basement that is partially finished that features a large laundry/mud room, as well as a bonus room ideal for kids or a mancave, and additional storage space. Listen to the beautiful sounds of Mother Nature as you relax on the covered front porch or the large rear deck and enjoy the private and peaceful acreage. A detached 2-car carport is also included, and all of this is located less than 5 miles from town. Should be noted that there is an in-ground pool as well in the rear yard; however, it is in need of repairs and not functional at the present time.
Location
State GA
County Gordon
Lake Name None
Rooms
Bedroom Description Other
Other Rooms None
Basement Boat Door, Exterior Entry, Full, Interior Entry
Main Level Bedrooms 2
Dining Room Great Room, Open Concept
Interior
Interior Features Cathedral Ceiling(s), Vaulted Ceiling(s), Walk-In Closet(s)
Heating Central, Electric
Cooling Ceiling Fan(s), Central Air
Flooring Carpet, Ceramic Tile, Concrete, Hardwood
Fireplaces Number 1
Fireplaces Type Gas Log, Great Room
Window Features Double Pane Windows, Insulated Windows
Appliance Dishwasher, Electric Range, Electric Water Heater, Microwave, Refrigerator
Laundry In Basement, Laundry Room
Exterior
Exterior Feature Private Front Entry, Private Rear Entry, Private Yard
Parking Features Carport
Fence Wood
Pool In Ground
Community Features None
Utilities Available Cable Available, Electricity Available, Phone Available, Water Available
Waterfront Description None
View Rural, Other
Roof Type Metal
Street Surface Asphalt
Accessibility None
Handicap Access None
Porch Covered, Deck, Front Porch
Total Parking Spaces 2
Private Pool true
Building
Lot Description Back Yard, Front Yard, Private, Sloped
Story Two
Foundation Block
Sewer Septic Tank
Water Public
Architectural Style Cabin, Rustic
Level or Stories Two
Structure Type Log
New Construction No
Construction Status Resale
Schools
Elementary Schools Sonoraville
Middle Schools Red Bud
High Schools Sonoraville
Others
Senior Community no
Restrictions false
Tax ID 076 027
Special Listing Condition None
Read Less Info
Want to know what your home might be worth? Contact us for a FREE valuation!

Our team is ready to help you sell your home for the highest possible price ASAP

Bought with Maximum One Community Realtors



