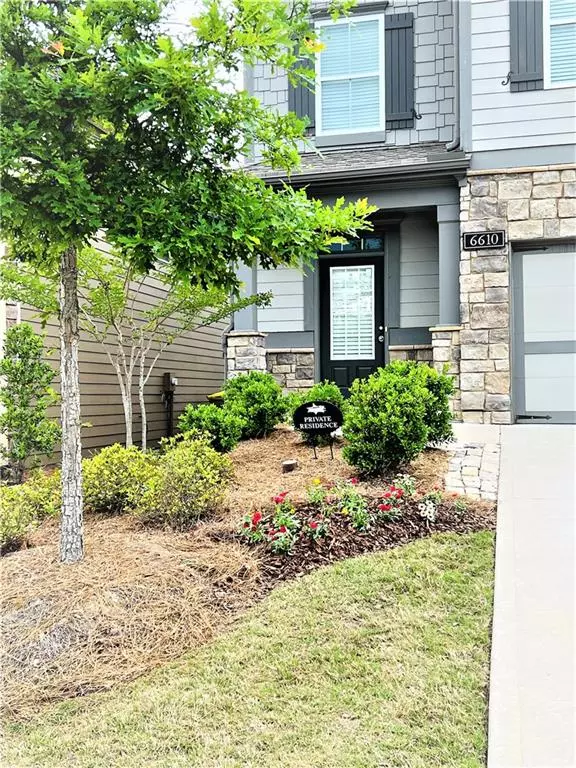For more information regarding the value of a property, please contact us for a free consultation.
Key Details
Sold Price $458,000
Property Type Single Family Home
Sub Type Single Family Residence
Listing Status Sold
Purchase Type For Sale
Square Footage 2,386 sqft
Price per Sqft $191
Subdivision Sterling On The Lake
MLS Listing ID 7049131
Sold Date 06/14/22
Style Craftsman
Bedrooms 5
Full Baths 3
Construction Status Resale
HOA Fees $290
HOA Y/N Yes
Year Built 2018
Annual Tax Amount $3,033
Tax Year 2021
Lot Size 4,791 Sqft
Acres 0.11
Property Description
BETTER THAN NEW--MOVE RIGHT IN! The Woodstock Plan in the Hillcrest at Sterling on the Lake is the largest floor plan featuring 5 bedrooms, 3 full baths with one bedroom and a bath on the main level as a Guest Suite. As you enter the large foyer, you are invited into the modern, open concept kitchen & living area. The kitchen boasts SS appliances (refrigerator remains), gas range, vented hood, large island w/double trash can unit and Under Cabinet Lighting. The base cabinets have roll trays so you can easily get to all your cookware. Upgraded granite countertops in Kitchen, Master Bath & Guest Bath. Upstairs loft has a large L-shaped built-in desk for a home office. Also in this Loft area is a Beverage Center including a mini refrigerator. Both w/upper and lower cabinets. Large Master Suite and Bath with Double Vanity, soaker tub & over-sized shower with upgraded tile inlay. Three additional bedrooms share a bath with double vanities and separate room for tub/shower combo. Laundry room has nice cabinets for storage. All cabinets in the house are upgraded Stone Gray with upgraded hardware, soft close doors and full extension soft close drawers. A large screened porch includes a 60" Minka fan w/remote control for easy living almost all year long. Let the children and pets frolic in the yard--they will stay safe with the split-rail fence (and 4 gates) with black wire mesh to keep the littlest ones in. At night, enjoy the solar lights along the backside of the fence. Fresh flowers have just been planted in the front yard to welcome you "Home Sweet Home". Extra nice is the Yard Maintenance provided by HOA.
Location
State GA
County Hall
Lake Name None
Rooms
Bedroom Description Oversized Master, Split Bedroom Plan
Other Rooms None
Basement None
Main Level Bedrooms 1
Dining Room Great Room, Open Concept
Interior
Interior Features Disappearing Attic Stairs, Double Vanity, Entrance Foyer, High Ceilings 9 ft Main, High Ceilings 9 ft Upper, High Speed Internet, Tray Ceiling(s), Walk-In Closet(s)
Heating Central, Forced Air, Natural Gas
Cooling Ceiling Fan(s), Central Air
Flooring Carpet, Ceramic Tile, Hardwood
Fireplaces Number 1
Fireplaces Type Gas Log, Gas Starter, Great Room
Window Features None
Appliance Dishwasher, Disposal, Gas Range, Gas Water Heater, Microwave, Refrigerator
Laundry In Hall, Laundry Room, Upper Level
Exterior
Exterior Feature None
Garage Garage, Garage Door Opener
Garage Spaces 2.0
Fence Back Yard, Fenced, Wood
Pool None
Community Features Clubhouse, Fishing, Fitness Center, Homeowners Assoc, Lake, Park, Pickleball, Playground, Pool, Sidewalks, Swim Team, Tennis Court(s)
Utilities Available Cable Available, Electricity Available, Natural Gas Available, Phone Available, Sewer Available, Water Available
Waterfront Description None
View City
Roof Type Shingle
Street Surface Asphalt
Accessibility None
Handicap Access None
Porch Rear Porch, Screened
Parking Type Garage, Garage Door Opener
Total Parking Spaces 2
Building
Lot Description Back Yard, Front Yard, Landscaped, Level
Story Two
Foundation Slab
Sewer Public Sewer
Water Public
Architectural Style Craftsman
Level or Stories Two
Structure Type Cement Siding, HardiPlank Type, Stone
New Construction No
Construction Status Resale
Schools
Elementary Schools Spout Springs
Middle Schools C.W. Davis
High Schools Flowery Branch
Others
HOA Fee Include Maintenance Grounds
Senior Community no
Restrictions false
Tax ID 15047Q000028
Ownership Fee Simple
Acceptable Financing Cash, Conventional
Listing Terms Cash, Conventional
Financing no
Special Listing Condition None
Read Less Info
Want to know what your home might be worth? Contact us for a FREE valuation!

Our team is ready to help you sell your home for the highest possible price ASAP

Bought with Sovereign Real Estate Group National Corp.




