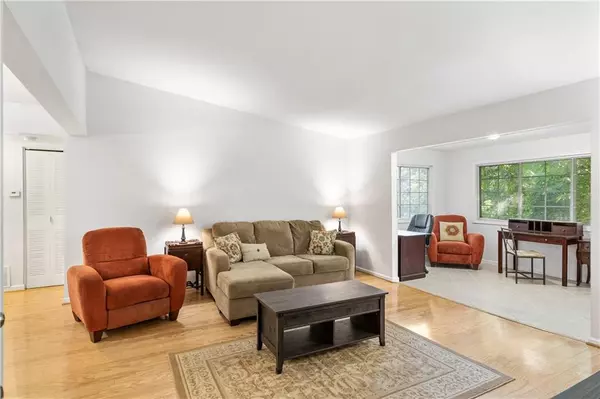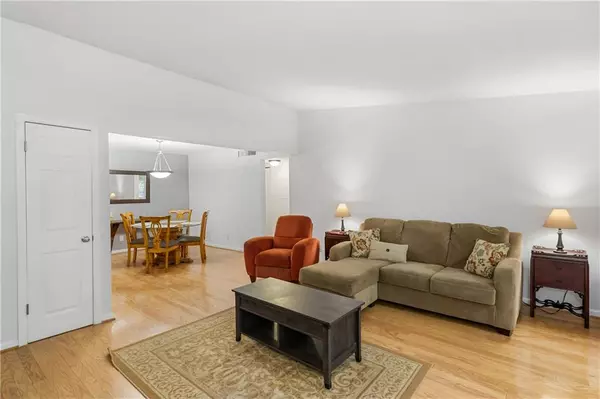For more information regarding the value of a property, please contact us for a free consultation.
Key Details
Sold Price $240,000
Property Type Condo
Sub Type Condominium
Listing Status Sold
Purchase Type For Sale
Square Footage 1,015 sqft
Price per Sqft $236
Subdivision Carlyle Woods
MLS Listing ID 7046654
Sold Date 06/08/22
Style Mid-Rise (up to 5 stories), Traditional, Other
Bedrooms 1
Full Baths 1
Construction Status Resale
HOA Fees $238
HOA Y/N Yes
Year Built 2007
Annual Tax Amount $1,889
Tax Year 2021
Lot Size 1,237 Sqft
Acres 0.0284
Property Description
Welcome home to this top floor condo nestled in a desirable gated community in sought after Brookhaven! Only minutes to multiple parks and the shops & restaurants on Dresden, this move-in ready condo boasts hardwood floors and fresh paint in the main living area. Vaulted ceilings only offered in top floor units make it feel extra spacious! A large family room leads to a separate dining area and kitchen equipped with granite counters and stainless steel appliances. A cozy sunroom overlooking the community green space is the ideal spot to work from home, a great spot for a day bed for guests or an additional sitting area to enjoy a relaxing morning coffee or evening beverage! Abundant storage throughout including a walk-in laundry room conveniently located off the primary bedroom. Community amenities include a pool, dog park, gym and grilling stations. Prime location near parks, the Peachtree Creek Greenway, MARTA, Town Brookhaven, the Buford Highway corridor, shopping, dining and I-85!
Location
State GA
County Dekalb
Lake Name None
Rooms
Bedroom Description Master on Main, Other
Other Rooms None
Basement None
Main Level Bedrooms 1
Dining Room Open Concept
Interior
Interior Features High Speed Internet, Low Flow Plumbing Fixtures, Vaulted Ceiling(s), Walk-In Closet(s), Other
Heating Central, Forced Air
Cooling Central Air, Electric Air Filter
Flooring Carpet, Ceramic Tile, Hardwood
Fireplaces Type None
Window Features Double Pane Windows, Insulated Windows
Appliance Dishwasher, Disposal, Dryer, Electric Cooktop, Electric Oven, Electric Range, Microwave, Refrigerator, Self Cleaning Oven, Washer, Other
Laundry Laundry Room, Main Level, Other
Exterior
Exterior Feature Permeable Paving, Private Front Entry, Rain Gutters, Other
Parking Features Parking Lot, Unassigned
Fence None
Pool In Ground
Community Features Dog Park, Fitness Center, Gated, Homeowners Assoc, Near Marta, Near Schools, Near Shopping, Near Trails/Greenway, Park, Pool, Street Lights, Other
Utilities Available Cable Available, Electricity Available, Water Available, Other
Waterfront Description None
View Park/Greenbelt, Trees/Woods, Other
Roof Type Shingle
Street Surface Asphalt
Accessibility None
Handicap Access None
Porch None
Total Parking Spaces 2
Private Pool true
Building
Lot Description Landscaped, Level, Private, Wooded, Other
Story One
Foundation Concrete Perimeter
Sewer Public Sewer
Water Public
Architectural Style Mid-Rise (up to 5 stories), Traditional, Other
Level or Stories One
Structure Type Brick Veneer, Cement Siding
New Construction No
Construction Status Resale
Schools
Elementary Schools Ashford Park
Middle Schools Chamblee
High Schools Chamblee Charter
Others
HOA Fee Include Maintenance Structure, Maintenance Grounds, Pest Control, Sewer, Swim/Tennis, Termite, Trash, Water
Senior Community no
Restrictions true
Tax ID 18 201 22 028
Ownership Condominium
Financing no
Special Listing Condition None
Read Less Info
Want to know what your home might be worth? Contact us for a FREE valuation!

Our team is ready to help you sell your home for the highest possible price ASAP

Bought with Harry Norman Realtors



