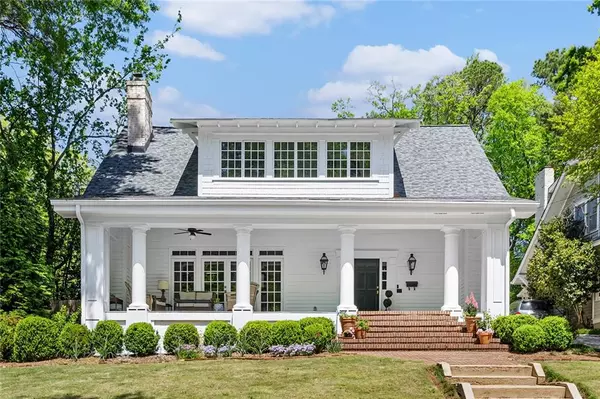For more information regarding the value of a property, please contact us for a free consultation.
Key Details
Sold Price $2,365,000
Property Type Single Family Home
Sub Type Single Family Residence
Listing Status Sold
Purchase Type For Sale
Square Footage 5,190 sqft
Price per Sqft $455
Subdivision Ansley Park
MLS Listing ID 7036501
Sold Date 06/08/22
Style Traditional
Bedrooms 5
Full Baths 4
Half Baths 1
Construction Status Resale
HOA Y/N No
Year Built 1920
Annual Tax Amount $19,701
Tax Year 2021
Lot Size 0.336 Acres
Acres 0.3356
Property Description
This ultra-charming Dutch Colonial with unbeatable curb appeal has the most gorgeous setting overlooking McClatchey Park! Take in the sweeping park views while entertaining on the large front porch. Stunning marble entry foyer, large , light filled rooms with 10' ceilings, kitchen open to family room with views of the flat, walk-out backyard. Guest bedroom or den and full bath on main level. The newly renovated owner's suite boasts a luxurious marble bathroom with separate tub and steam shower, custom closet system and laundry room. Additionally, there are 2 secondary bedrooms, 1 full bath and an office space on the upper level. The flat backyard is the perfect place for a pool or play area. Rare 2 car garage with newly renovated guest house above. The guest house includes a full kitchen, bedroom, full bathroom and living area. Easy alley access with additional off-street parking. Meticulously maintained, the home has a new roof, whole house water purification system, irrigation system and a recently updated exterior including new paint and shingles. The newly waterproofed basement provides plenty of storage. Please note basement bed/bath is located in the detached carriage house. Coveted location directly overlooking McClatchy Park (playground, tennis and gazebo)! Short stroll to Piedmont Park, Beltline, Colony Square, Ansley Golf Club, Piedmont Driving Club and Ansley Mall! PRICED TO ATTRACT ATTENTION!! WONT LAST LONG! Sat Open 12 - 2
Location
State GA
County Fulton
Lake Name None
Rooms
Bedroom Description In-Law Floorplan
Other Rooms Carriage House
Basement Interior Entry
Main Level Bedrooms 1
Dining Room Seats 12+, Separate Dining Room
Interior
Interior Features Bookcases, Double Vanity, High Ceilings 9 ft Upper, High Ceilings 10 ft Main, Walk-In Closet(s)
Heating Central
Cooling Central Air
Flooring Hardwood
Fireplaces Number 2
Fireplaces Type Family Room, Gas Starter, Living Room
Window Features Double Pane Windows
Appliance Dishwasher, Dryer, Washer
Laundry In Bathroom, Upper Level
Exterior
Exterior Feature Private Rear Entry, Private Yard
Parking Features Garage
Garage Spaces 2.0
Fence Back Yard
Pool None
Community Features Country Club, Golf, Homeowners Assoc, Near Beltline, Near Marta, Near Schools, Near Shopping, Near Trails/Greenway, Park, Playground, Public Transportation
Utilities Available Cable Available, Electricity Available, Natural Gas Available, Sewer Available
Waterfront Description None
View Park/Greenbelt
Roof Type Composition
Street Surface Asphalt
Accessibility None
Handicap Access None
Porch Deck
Total Parking Spaces 2
Building
Lot Description Back Yard, Private
Story Two
Foundation Brick/Mortar
Sewer Public Sewer
Water Public
Architectural Style Traditional
Level or Stories Two
Structure Type Frame, Shingle Siding
New Construction No
Construction Status Resale
Schools
Elementary Schools Morningside-
Middle Schools David T Howard
High Schools Midtown
Others
Senior Community no
Restrictions false
Tax ID 17 005600100294
Special Listing Condition None
Read Less Info
Want to know what your home might be worth? Contact us for a FREE valuation!

Our team is ready to help you sell your home for the highest possible price ASAP

Bought with Compass



