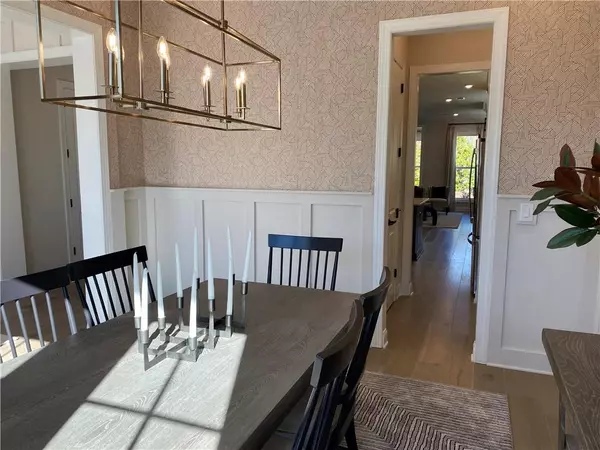For more information regarding the value of a property, please contact us for a free consultation.
Key Details
Sold Price $579,651
Property Type Single Family Home
Sub Type Single Family Residence
Listing Status Sold
Purchase Type For Sale
Square Footage 2,594 sqft
Price per Sqft $223
Subdivision Idylwilde
MLS Listing ID 6974468
Sold Date 05/27/22
Style Cottage, Farmhouse, Other
Bedrooms 3
Full Baths 2
Half Baths 1
Construction Status Under Construction
HOA Fees $175
HOA Y/N Yes
Year Built 2021
Tax Year 2020
Lot Size 6,534 Sqft
Acres 0.15
Property Description
Madilyn C Elevation by The Providence Group. 3 CAR GARAGE! THE PERFECT MASTER ON MAIN! This home is same floor plan as our decorated model home plan on a great homesite with a covered porch! Spacious open concept floor plan, large great room with gorgeous fireplace. Barn doors lead you to a gorgeous master bath with a HUGE walk in shower. Butlers Pantry, Cambria counters in white bright kitchen! We invite you to visit our Gated, modern farmhouse themed community here in Cherokee County! Beautiful Pool, Clubhouse, Pickleball, community garden and walking trails! HOA maintained homesites- Gorgeous Amenities! Close to Hwy 575, Northside Hospital-Cherokee, shopping and Parks! Come see our Neighborhood! Many master on main/ranch inventory and various stages of construction to meet your move in needs.
Location
State GA
County Cherokee
Lake Name None
Rooms
Bedroom Description Master on Main, Split Bedroom Plan
Other Rooms None
Basement None
Main Level Bedrooms 1
Dining Room Seats 12+, Separate Dining Room
Interior
Interior Features Double Vanity, Entrance Foyer, High Ceilings 10 ft Main, High Speed Internet, Walk-In Closet(s)
Heating Forced Air, Natural Gas, Zoned
Cooling Ceiling Fan(s), Zoned
Flooring Carpet, Ceramic Tile, Hardwood
Fireplaces Number 1
Fireplaces Type Factory Built, Family Room, Gas Log, Glass Doors
Window Features Insulated Windows
Appliance Dishwasher, Disposal, Gas Cooktop, Microwave, Other
Laundry Laundry Room, Main Level, Other
Exterior
Exterior Feature Private Front Entry, Other
Garage Driveway, Garage, Garage Door Opener, Kitchen Level, Level Driveway
Garage Spaces 2.0
Fence None
Pool None
Community Features Clubhouse, Gated, Homeowners Assoc, Near Schools, Near Shopping, Near Trails/Greenway, Park, Pickleball, Pool, Sidewalks, Street Lights, Other
Utilities Available Underground Utilities
Waterfront Description None
View Other
Roof Type Composition, Ridge Vents, Shingle
Street Surface Paved
Accessibility None
Handicap Access None
Porch Front Porch, Patio
Parking Type Driveway, Garage, Garage Door Opener, Kitchen Level, Level Driveway
Total Parking Spaces 2
Building
Lot Description Back Yard, Front Yard, Landscaped, Level
Story One and One Half
Foundation Slab, See Remarks
Sewer Public Sewer
Water Public
Architectural Style Cottage, Farmhouse, Other
Level or Stories One and One Half
Structure Type Cement Siding, Other
New Construction No
Construction Status Under Construction
Schools
Elementary Schools Hickory Flat - Cherokee
Middle Schools Dean Rusk
High Schools Sequoyah
Others
HOA Fee Include Maintenance Grounds, Trash
Senior Community no
Restrictions true
Tax ID 15N26K 001
Special Listing Condition None
Read Less Info
Want to know what your home might be worth? Contact us for a FREE valuation!

Our team is ready to help you sell your home for the highest possible price ASAP

Bought with Atlanta Communities




