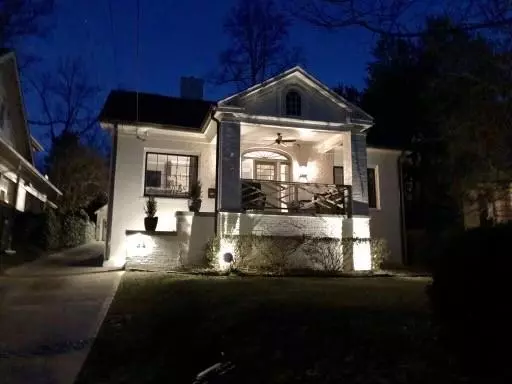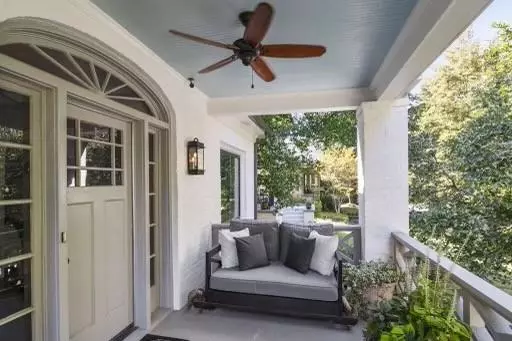For more information regarding the value of a property, please contact us for a free consultation.
Key Details
Sold Price $1,134,500
Property Type Single Family Home
Sub Type Single Family Residence
Listing Status Sold
Purchase Type For Sale
Square Footage 2,372 sqft
Price per Sqft $478
Subdivision Virginia Highlands
MLS Listing ID 7041520
Sold Date 05/27/22
Style Bungalow, Cottage
Bedrooms 4
Full Baths 3
Construction Status Resale
HOA Y/N No
Year Built 1920
Annual Tax Amount $9,773
Tax Year 2021
Lot Size 10,301 Sqft
Acres 0.2365
Property Description
This 3/2 cottage with a 1/1 Guest House is just steps away from Piedmont Park (the Central Park of Atlanta) and the best the city has to offer, this charming cottage in the city is truly the perfect spot. Built in 1920, the cottage has been artfully renovated in 2020 to include all of the modern conveniences. The kitchen boasts KitchenAid subzero fridge, KitchenAid and Bosch stainless steel appliances, while exuding the charm of a quaint French bistro, complete with Carrara marble bar top. The formal living room is perfect for lounging, plus a gas fireplace. Spacious separate dining room ideal for entertaining large groups. Two of the bedrooms also feature French doors onto a sitting room. The bathrooms have been completely renovated as well, one with frameless glass door.
Located in Virginia Highlands, one of Atlanta's most sought-after neighborhoods in an award winning school district, faces onto charming family-friendly Orme Park and is just a few short blocks' walk to Piedmont Park. Also walkable are the restaurants of Highland Avenue, The BeltLine, and Ponce City Market shopping and restaurants. This quaint cottage is really is the perfect spot for enjoying the best of Atlanta.
Location
State GA
County Fulton
Lake Name None
Rooms
Bedroom Description Master on Main, Oversized Master, Sitting Room
Other Rooms Guest House
Basement None
Main Level Bedrooms 4
Dining Room Separate Dining Room
Interior
Interior Features High Ceilings 10 ft Main
Heating Central, Natural Gas
Cooling Ceiling Fan(s), Central Air
Flooring Ceramic Tile, Hardwood
Fireplaces Number 1
Fireplaces Type Family Room
Window Features None
Appliance Gas Cooktop, Gas Oven, Microwave, Refrigerator
Laundry Other
Exterior
Exterior Feature Other
Parking Features Detached, Garage
Garage Spaces 2.0
Fence None
Pool None
Community Features Near Beltline, Near Marta, Near Schools, Near Shopping, Near Trails/Greenway, Restaurant
Utilities Available Cable Available, Electricity Available, Natural Gas Available, Sewer Available, Water Available
Waterfront Description None
View Other
Roof Type Composition
Street Surface None
Accessibility None
Handicap Access None
Porch Covered, Front Porch
Total Parking Spaces 2
Building
Lot Description Other
Story One
Foundation Block
Sewer Public Sewer
Water Public
Architectural Style Bungalow, Cottage
Level or Stories One
Structure Type Brick 4 Sides
New Construction No
Construction Status Resale
Schools
Elementary Schools Springdale Park
Middle Schools David T Howard
High Schools Midtown
Others
Senior Community no
Restrictions false
Tax ID 17 005300050146
Special Listing Condition None
Read Less Info
Want to know what your home might be worth? Contact us for a FREE valuation!

Our team is ready to help you sell your home for the highest possible price ASAP

Bought with Beacham and Company Realtors



