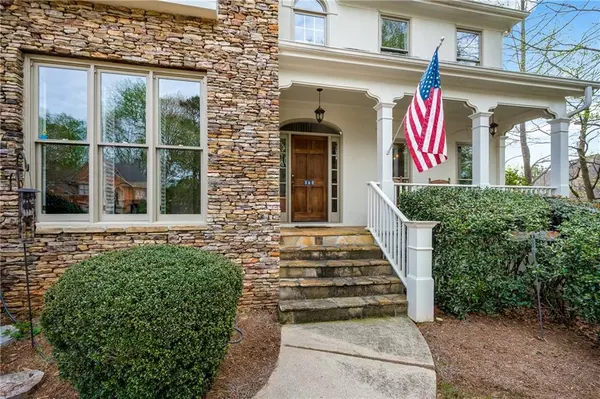For more information regarding the value of a property, please contact us for a free consultation.
Key Details
Sold Price $910,000
Property Type Single Family Home
Sub Type Single Family Residence
Listing Status Sold
Purchase Type For Sale
Square Footage 5,137 sqft
Price per Sqft $177
Subdivision Medlock Bridge
MLS Listing ID 7030764
Sold Date 05/25/22
Style Traditional
Bedrooms 5
Full Baths 4
Half Baths 1
Construction Status Resale
HOA Fees $1,326
HOA Y/N Yes
Year Built 1995
Annual Tax Amount $5,678
Tax Year 2021
Lot Size 0.370 Acres
Acres 0.37
Property Description
Incredible Opportunity to be in the Sought After Medlock Bridge Subdivision! This Renovated 5Br/4.5 Bath Home has an Oversized Rear Deck, Covered Patio and Full Finished Terrace Level w/Custom Bar, Guest Suite and Full Bath! Grand Two-Story Foyer and Gorgeous Hardwood Floors! Updated Chef's Kitchen w/Stainless Steel Appliances, Wall Oven, Built-in Microwave, Separate Gas Cooktop, Granite Countertops, Custom Cabinets, Subway Tiled Backsplash and Pantry. Breakfast Area w/Bay Windows and Pendant Lighting. Bright Open Two-Story Family Room w/Stack Stone Fireplace, Custom Built-in Cabinets and Ceiling Fan. Relax and Entertain on the Oversized Deck and Covered Patio Overlooking the Private Backyard. Dining Room w/Dual Trey Ceiling, Chandelier and Wainscoting. Separate Den/Office w/French Doors and Crown Molding. Master Suite w/Sitting Area, Dual Trey Ceiling and Fan. Master Spa with Tiled Floor, Japanese Soaking Tub, Tiled Shower, Custom Dual Vanity and Walk-in Closet. Three Secondary Bedrooms up, One with Private Bath and Two Additional that Share a Jack-n-Jill. Fantastic Finished Terrace Level w/Recreation/Media Area w/Coffered Ceiling, Custom Cabinets, Custom Bar, Exercise Room/Office and Guest Suite and Full Bath! This Home is Turn-key and has Every Appointment Imaginable! Abundance of Community Amenities including 2 Pools, 12 Tennis Courts, 2 Clubhouses, Playgrounds, Soccer Field, Nature Trails and more. Located close to shopping, restaurants and award-winning schools.
Location
State GA
County Fulton
Lake Name None
Rooms
Bedroom Description In-Law Floorplan, Oversized Master, Sitting Room
Other Rooms None
Basement Bath/Stubbed, Daylight, Finished, Finished Bath, Full
Dining Room Seats 12+, Separate Dining Room
Interior
Interior Features Bookcases, Disappearing Attic Stairs, Double Vanity, Entrance Foyer 2 Story, High Ceilings 9 ft Main, High Speed Internet, Vaulted Ceiling(s), Wet Bar
Heating Central
Cooling Ceiling Fan(s), Central Air
Flooring Carpet, Ceramic Tile, Hardwood
Fireplaces Number 1
Fireplaces Type Factory Built, Family Room
Window Features Plantation Shutters
Appliance Dishwasher, Disposal, Gas Cooktop, Microwave, Refrigerator, Self Cleaning Oven
Laundry Common Area, Laundry Room, Main Level
Exterior
Exterior Feature Other
Parking Features Attached, Garage, Garage Door Opener, Garage Faces Side, Kitchen Level, Level Driveway
Garage Spaces 2.0
Fence None
Pool None
Community Features Clubhouse, Homeowners Assoc, Lake, Park, Playground, Pool, Sidewalks, Street Lights, Tennis Court(s)
Utilities Available Cable Available, Electricity Available, Natural Gas Available, Phone Available, Underground Utilities, Water Available
Waterfront Description None
View Trees/Woods
Roof Type Composition
Street Surface Paved
Accessibility None
Handicap Access None
Porch Covered, Deck, Patio, Screened
Total Parking Spaces 2
Building
Lot Description Back Yard, Front Yard, Landscaped, Wooded
Story Three Or More
Foundation Concrete Perimeter
Sewer Public Sewer
Water Public
Architectural Style Traditional
Level or Stories Three Or More
Structure Type Stucco
New Construction No
Construction Status Resale
Schools
Elementary Schools Medlock Bridge
Middle Schools Autrey Mill
High Schools Johns Creek
Others
HOA Fee Include Reserve Fund, Swim/Tennis
Senior Community no
Restrictions true
Tax ID 11 081102831390
Ownership Fee Simple
Acceptable Financing Cash, Conventional
Listing Terms Cash, Conventional
Financing no
Special Listing Condition None
Read Less Info
Want to know what your home might be worth? Contact us for a FREE valuation!

Our team is ready to help you sell your home for the highest possible price ASAP

Bought with Ansley Real Estate



