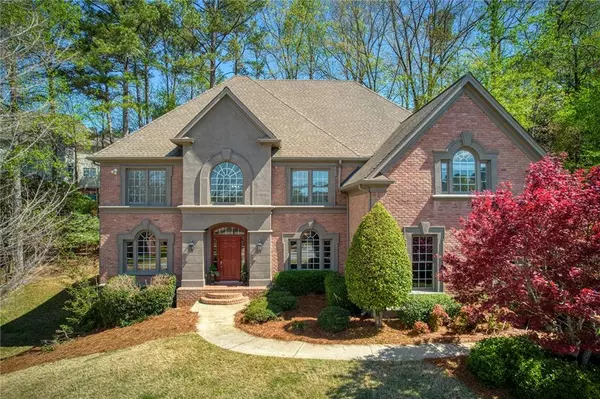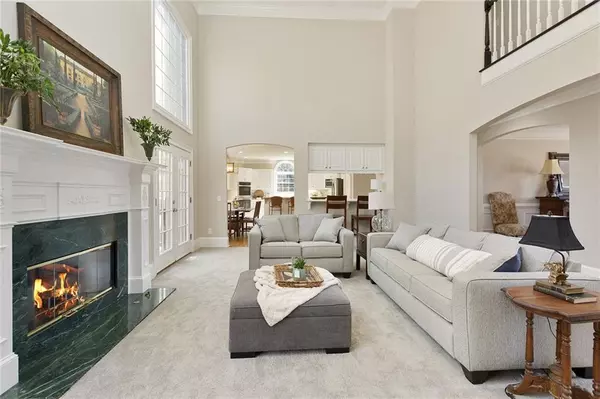For more information regarding the value of a property, please contact us for a free consultation.
Key Details
Sold Price $945,000
Property Type Single Family Home
Sub Type Single Family Residence
Listing Status Sold
Purchase Type For Sale
Square Footage 6,017 sqft
Price per Sqft $157
Subdivision Chartwell
MLS Listing ID 7027763
Sold Date 05/06/22
Style Traditional
Bedrooms 6
Full Baths 5
Half Baths 1
Construction Status Resale
HOA Fees $950
HOA Y/N Yes
Year Built 1997
Annual Tax Amount $5,532
Tax Year 2021
Lot Size 0.427 Acres
Acres 0.427
Property Description
Like New! Move-in Ready in sought after Chartwell in Johns Creek!! Professional photos coming today!!Come home to your own personal movie theater with stadium seating, THX surround sound, 145 inch screen, and best of all, custom painted night sky ceiling filled with stars, the moon, and Milky Way Galaxy, created by renowned artist Zoran Stamenkovic! The theater isn't just for movies or sporting events. It's also configured to play gaming systems, taking your gaming experience to an all new level.
Hard to find cul-de-sac lot with a serene backyard fire pit area with sunset views. Master bedroom has large sitting area with fireplace, two walk-in closets with new customized closet systems, updated master bath with new frameless shower. Kitchen has all new stainless appliances and views to the spacious great room with soaring ceilings and fireplace. This home is hard-wired with Cat 6 Ethernet in all 6 bedrooms, movie theater, and great room. Fenced backyard. Laundry room off kitchen includes a half bath, in addition to the full bath on main next to a spacious, light-filled bedroom on the main.
Newly painted inside, including all trim. Exterior newly painted. New energy efficient HVAC installed on main level. This home is upgraded to smart home features, including automated front with remote unlocking feature via app. There are energy efficient Ecobee thermostats on main level and upstairs with remote app access, Front Point security system including security cameras, door sensors, and other special features!
Location
State GA
County Fulton
Lake Name None
Rooms
Bedroom Description Oversized Master
Other Rooms None
Basement Bath/Stubbed, Daylight, Exterior Entry, Finished, Finished Bath, Full
Main Level Bedrooms 1
Dining Room Seats 12+, Separate Dining Room
Interior
Interior Features Bookcases, Double Vanity, Entrance Foyer 2 Story, High Ceilings 10 ft Main, High Speed Internet, His and Hers Closets, Tray Ceiling(s), Walk-In Closet(s)
Heating Central, Natural Gas, Zoned
Cooling Central Air, Zoned
Flooring Carpet, Hardwood
Fireplaces Number 2
Fireplaces Type Living Room, Master Bedroom
Window Features Insulated Windows
Appliance Dishwasher, Disposal, Double Oven, Dryer, Gas Cooktop, Microwave, Refrigerator, Self Cleaning Oven, Washer
Laundry Laundry Room, Main Level
Exterior
Exterior Feature Private Yard
Parking Features Attached, Driveway, Garage, Garage Door Opener, Garage Faces Side, Kitchen Level, Level Driveway
Garage Spaces 3.0
Fence Back Yard
Pool None
Community Features Clubhouse, Dog Park, Homeowners Assoc, Near Schools, Near Trails/Greenway, Pickleball, Playground, Pool, Sidewalks, Street Lights, Tennis Court(s)
Utilities Available Cable Available, Electricity Available, Natural Gas Available, Phone Available, Underground Utilities, Water Available
Waterfront Description None
View Other
Roof Type Shingle
Street Surface Asphalt, Paved
Accessibility None
Handicap Access None
Porch Deck, Front Porch
Total Parking Spaces 3
Building
Lot Description Back Yard, Cul-De-Sac, Front Yard, Landscaped, Level, Private
Story Two
Foundation Concrete Perimeter
Sewer Public Sewer
Water Public
Architectural Style Traditional
Level or Stories Two
Structure Type Brick 4 Sides
New Construction No
Construction Status Resale
Schools
Elementary Schools Hillside
Middle Schools Haynes Bridge
High Schools Centennial
Others
Senior Community no
Restrictions false
Tax ID 12 304008700776
Ownership Fee Simple
Financing no
Special Listing Condition None
Read Less Info
Want to know what your home might be worth? Contact us for a FREE valuation!

Our team is ready to help you sell your home for the highest possible price ASAP

Bought with Atlanta Fine Homes Sotheby's International



