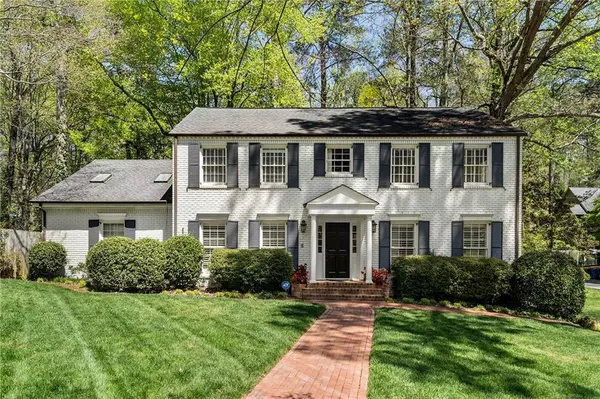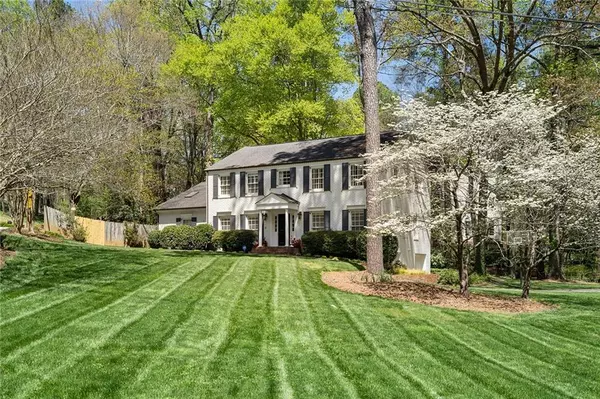For more information regarding the value of a property, please contact us for a free consultation.
Key Details
Sold Price $1,170,000
Property Type Single Family Home
Sub Type Single Family Residence
Listing Status Sold
Purchase Type For Sale
Square Footage 3,889 sqft
Price per Sqft $300
Subdivision Castlewood
MLS Listing ID 7032022
Sold Date 05/18/22
Style Traditional
Bedrooms 4
Full Baths 4
Construction Status Resale
HOA Y/N No
Year Built 1965
Tax Year 2021
Lot Size 0.429 Acres
Acres 0.4288
Property Description
Situated in picturesque Castlewood, this painted all-brick home offers classic curb appeal and beautiful interiors. Lush verdant fescue blankets the sprawling front yard, providing a green lawn year-round. A lovely brick walkway leads to the classic portico prefacing the front door. The foyer features hardwood floors and is flanked by a private office with a wall of bookcases and an elegant, open dining room. A wide hallway spills into the expansive great room where a large painted stone fireplace serves as the focal point and shiplap lines the walls. Enjoy access to the rear deck as well as the screened porch. Adjacent to the great room, an enormous kitchen feels even larger due to the cathedral ceilings with skylights. This excellent gathering area offers a sizable island with seating, a gas cooktop, a warming drawer, a double wall oven, a double wine refrigerator and a Carrara marble subway tile backsplash. A built-in desk overlooks a sunroom/playroom, and a breakfast nook nestled against a window bay with double doors opening to the brick patio provides a view of the backyard. Ideal for guests, the main level also includes a bedroom and a full bathroom.
The hardwood floors continue upstairs, as do the freshly painted, neutral walls. The primary suite boasts a sizable bedroom and a walk-in closet with an attached laundry room. On the opposite of the bedroom, the en suite bathroom delights with a classic black and white color scheme. A large dual vanity provides abundant storage space, and the basketweave tile blends beautifully with the Carrara marble-lined walk-in shower. A second walk-in closet off the bathroom is an incredible bonus! Two additional bedrooms are connected by a shared bathroom and complete the upper level. Permanent stairs to the attic allow for future expansion if desired. The finished basement provides extra living space with a large recreation room, a gym or media room and a full bathroom.
Discover the sprawling, fenced backyard, complete with a putting green and a swing set! The brick patio with its grilling station, outdoor lighting and a charming arbor is the perfect place to dine al fresco and the adjoining deck wrapping around the side of the home is incredibly private. The drive-under two-car garage also provides a nice flat driveway, perfect for basketball or riding bikes.
Located in the Morris Brandon Elementary School district, this Castlewood home boasts a quiet Buckhead location near retail, restaurants and major highways. Life awaits at 2955 Rhodenhaven Drive.
Location
State GA
County Fulton
Lake Name None
Rooms
Bedroom Description Oversized Master, Sitting Room
Other Rooms None
Basement Driveway Access, Exterior Entry, Finished, Finished Bath, Full
Main Level Bedrooms 1
Dining Room Separate Dining Room
Interior
Interior Features Double Vanity, Entrance Foyer, His and Hers Closets, Permanent Attic Stairs, Walk-In Closet(s)
Heating Natural Gas, Zoned
Cooling Central Air
Flooring Carpet, Hardwood
Fireplaces Number 1
Fireplaces Type Family Room
Window Features None
Appliance Dishwasher, Double Oven, Dryer, Gas Cooktop, Gas Oven, Microwave, Refrigerator, Washer
Laundry Laundry Room, Upper Level
Exterior
Exterior Feature Private Yard
Parking Features Driveway, Garage, Garage Faces Side, Level Driveway
Garage Spaces 2.0
Fence Fenced
Pool None
Community Features Golf, Homeowners Assoc, Near Beltline, Near Marta, Near Schools, Near Shopping, Near Trails/Greenway, Park, Playground, Restaurant, Sidewalks, Street Lights
Utilities Available Cable Available, Electricity Available, Natural Gas Available, Phone Available, Sewer Available, Water Available
Waterfront Description None
View Other
Roof Type Composition
Street Surface Paved
Accessibility None
Handicap Access None
Porch Patio, Rear Porch, Screened
Total Parking Spaces 4
Building
Lot Description Corner Lot, Landscaped, Level, Private
Story Three Or More
Foundation Brick/Mortar
Sewer Public Sewer
Water Public
Architectural Style Traditional
Level or Stories Three Or More
Structure Type Brick 4 Sides
New Construction No
Construction Status Resale
Schools
Elementary Schools Morris Brandon
Middle Schools Willis A. Sutton
High Schools North Atlanta
Others
Senior Community no
Restrictions false
Tax ID 17 015600040408
Special Listing Condition None
Read Less Info
Want to know what your home might be worth? Contact us for a FREE valuation!

Our team is ready to help you sell your home for the highest possible price ASAP

Bought with Compass



