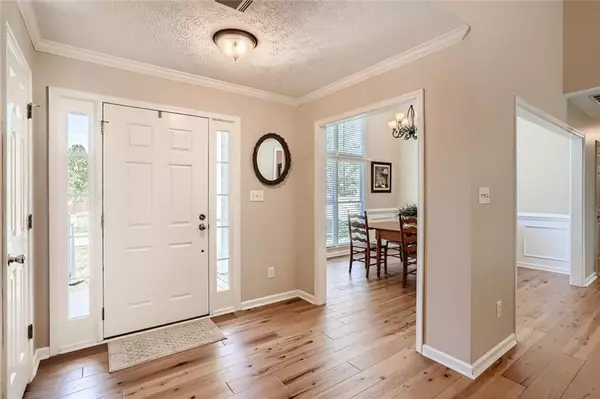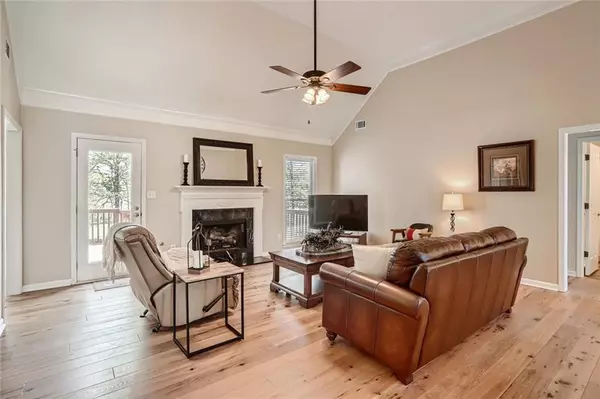For more information regarding the value of a property, please contact us for a free consultation.
Key Details
Sold Price $375,000
Property Type Single Family Home
Sub Type Single Family Residence
Listing Status Sold
Purchase Type For Sale
Square Footage 1,744 sqft
Price per Sqft $215
Subdivision Garrison Ridge
MLS Listing ID 7032746
Sold Date 05/19/22
Style Ranch, Traditional
Bedrooms 3
Full Baths 2
Construction Status Resale
HOA Fees $275
HOA Y/N Yes
Year Built 2000
Annual Tax Amount $1,017
Tax Year 2021
Lot Size 0.810 Acres
Acres 0.81
Property Description
Immaculate three bedroom, two bathroom, one level home on best lot in neighborhood! Fall in love with this private and relaxing setting on beautiful lake in Garrison Ridge subdivision. Many upgrades and updates including 5" engineered hardwood flooring throughout home, recent kitchen renovation including granite countertops, lovely tile backsplash, stainless steel appliances and master bathroom refresh to include granite double vanity, under mount sinks, new fixtures and more! Enjoy the bay windows of the breakfast area offering incredible views! Deck also overlooks stunning back yard landscaping and offers lake views. Don't miss the vaulted ceilings and fireplace in living room, pantry in kitchen and trey ceilings in master bedroom. Large windows provide lots of natural light in this amazing home. Truly move in ready with recently replaced HVAC and roof. Full basement with interior and exterior entry is stubbed for bath and ready for finishing or use as storage space and shop! It is hard to find a home that is loved like this one! This excellently maintained home is located on a quiet cul-de-sac street in an established subdivision directly across the street from the entrance to Pickett's Mill Battlefield State Historic Site. Explore the park with museum and multiple hiking trails! Sought after schools: Russom Elementary/E. Paulding Middle/N. Paulding High School.
Location
State GA
County Paulding
Lake Name Other
Rooms
Bedroom Description Master on Main, Split Bedroom Plan
Other Rooms None
Basement Bath/Stubbed, Daylight, Exterior Entry, Full, Interior Entry, Unfinished
Main Level Bedrooms 3
Dining Room Seats 12+, Separate Dining Room
Interior
Interior Features Disappearing Attic Stairs, Double Vanity, Entrance Foyer, Tray Ceiling(s), Vaulted Ceiling(s), Walk-In Closet(s)
Heating Central, Forced Air, Natural Gas
Cooling Ceiling Fan(s), Central Air
Flooring Hardwood, Vinyl
Fireplaces Number 1
Fireplaces Type Factory Built, Gas Log, Gas Starter, Great Room
Window Features Double Pane Windows, Insulated Windows
Appliance Dishwasher, Electric Water Heater, Gas Range, Microwave, Self Cleaning Oven
Laundry Laundry Room, Main Level
Exterior
Exterior Feature Garden, Private Front Entry, Private Yard, Rain Gutters, Storage
Parking Features Attached, Drive Under Main Level, Garage, Garage Faces Side, Level Driveway
Garage Spaces 2.0
Fence None
Pool None
Community Features Homeowners Assoc, Lake, Near Shopping, Near Trails/Greenway, Playground, Street Lights
Utilities Available Cable Available, Electricity Available, Natural Gas Available, Phone Available, Underground Utilities, Water Available
Waterfront Description Lake Front
View Lake
Roof Type Composition, Ridge Vents
Street Surface Asphalt, Paved
Accessibility None
Handicap Access None
Porch Deck, Front Porch
Total Parking Spaces 2
Building
Lot Description Back Yard, Front Yard, Landscaped, Level, Private, Wooded
Story One
Foundation Block, Concrete Perimeter
Sewer Septic Tank
Water Public
Architectural Style Ranch, Traditional
Level or Stories One
Structure Type Cement Siding, HardiPlank Type
New Construction No
Construction Status Resale
Schools
Elementary Schools Roland W. Russom
Middle Schools East Paulding
High Schools North Paulding
Others
Senior Community no
Restrictions true
Tax ID 044366
Acceptable Financing Cash, Conventional
Listing Terms Cash, Conventional
Special Listing Condition None
Read Less Info
Want to know what your home might be worth? Contact us for a FREE valuation!

Our team is ready to help you sell your home for the highest possible price ASAP

Bought with Ansley Real Estate



