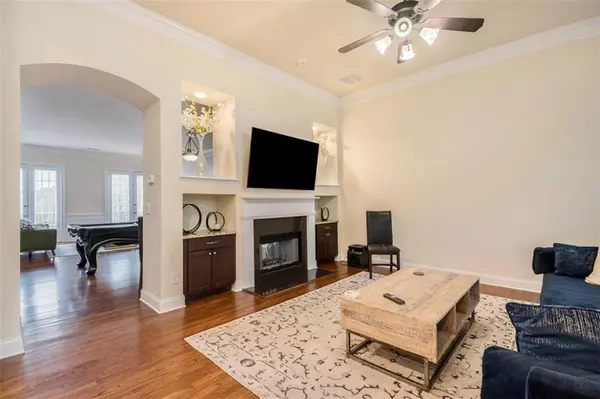For more information regarding the value of a property, please contact us for a free consultation.
Key Details
Sold Price $567,000
Property Type Townhouse
Sub Type Townhouse
Listing Status Sold
Purchase Type For Sale
Square Footage 3,638 sqft
Price per Sqft $155
Subdivision Riverwalk At Wildwood
MLS Listing ID 7032617
Sold Date 05/17/22
Style Townhouse
Bedrooms 4
Full Baths 3
Half Baths 1
Construction Status Resale
HOA Fees $4,207
HOA Y/N Yes
Year Built 2010
Annual Tax Amount $5,183
Tax Year 2021
Lot Size 1,742 Sqft
Acres 0.04
Property Description
This sun-filled 3-story townhome is looking for its new owner! As you walk in to the two-story foyer, take in the lovely wood floors throughout the main level. An expansive, open living and dining room floor plan with see-through fireplace gives you tons of flexibility with your design choices. A beautiful chef's eat-in kitchen overlooks the family room and provides access to the covered deck. The terrace level boasts its own bedroom and full bath with a bonus space that can be used as a fitness studio, office or media room - also with patio access. Venture up to the 3rd floor for the massive primary suite with a tray ceiling and sitting room, private deck and gorgeous ensuite bathroom. The 3rd floor also encompasses two bedrooms with full bath and laundry room.
Feel comfortable entertaining family and friends or that your family has enough room to grow and spread out in this well-planned and spacious townhome. Enjoy your morning coffee or evening cocktail on either of your private decks or patio. Take advantage of this premiere East Cobb location and visit Truist Park, Galleria and Cumberland Mall - all within 10 minutes - or the walking trails to the Beltline and Chattahoochee.
Location
State GA
County Cobb
Lake Name None
Rooms
Bedroom Description Oversized Master, Sitting Room
Other Rooms None
Basement Daylight, Exterior Entry, Finished, Finished Bath, Full, Interior Entry
Dining Room Open Concept
Interior
Interior Features Double Vanity, Entrance Foyer, High Ceilings 9 ft Main, High Speed Internet, Tray Ceiling(s), Walk-In Closet(s)
Heating Central, Natural Gas
Cooling Central Air
Flooring Carpet, Ceramic Tile, Hardwood
Fireplaces Number 1
Fireplaces Type Double Sided, Family Room, Gas Log, Gas Starter, Living Room
Window Features Double Pane Windows, Insulated Windows
Appliance Dishwasher, Disposal, Double Oven, Dryer, Gas Cooktop, Microwave, Range Hood, Refrigerator, Washer
Laundry In Hall, Laundry Room, Upper Level
Exterior
Exterior Feature Awning(s)
Parking Features Garage
Garage Spaces 2.0
Fence Back Yard
Pool None
Community Features Gated, Homeowners Assoc
Utilities Available Cable Available, Electricity Available, Natural Gas Available, Phone Available, Water Available
Waterfront Description None
View Other
Roof Type Composition
Street Surface Paved
Accessibility None
Handicap Access None
Porch Covered, Deck, Patio
Total Parking Spaces 4
Building
Lot Description Back Yard, Level
Story Three Or More
Foundation Slab
Sewer Public Sewer
Water Public
Architectural Style Townhouse
Level or Stories Three Or More
Structure Type Brick Front
New Construction No
Construction Status Resale
Schools
Elementary Schools Brumby
Middle Schools East Cobb
High Schools Wheeler
Others
HOA Fee Include Insurance, Maintenance Structure, Maintenance Grounds, Pest Control, Reserve Fund, Sewer, Termite, Trash, Water
Senior Community no
Restrictions true
Tax ID 17094001770
Ownership Fee Simple
Financing no
Special Listing Condition None
Read Less Info
Want to know what your home might be worth? Contact us for a FREE valuation!

Our team is ready to help you sell your home for the highest possible price ASAP

Bought with Compass



