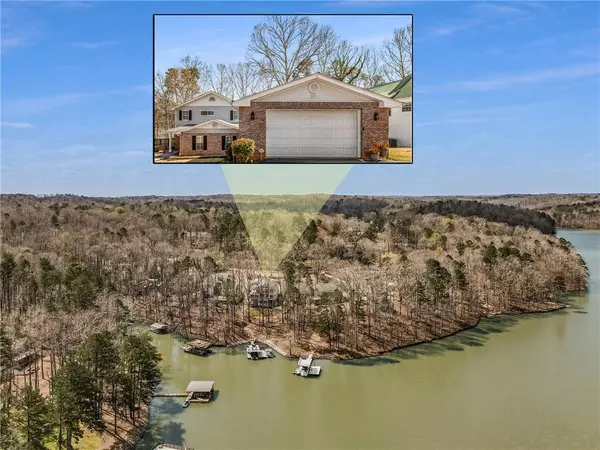For more information regarding the value of a property, please contact us for a free consultation.
Key Details
Sold Price $1,039,000
Property Type Single Family Home
Sub Type Single Family Residence
Listing Status Sold
Purchase Type For Sale
Square Footage 3,393 sqft
Price per Sqft $306
Subdivision Surfside Club Estates
MLS Listing ID 7019303
Sold Date 05/05/22
Style Traditional
Bedrooms 4
Full Baths 3
Half Baths 1
Construction Status Resale
HOA Y/N Yes
Year Built 1975
Annual Tax Amount $5,031
Tax Year 2021
Lot Size 0.360 Acres
Acres 0.36
Property Description
Wake up every morning to windows filled with panoramic views of Lake Lanier! It's just a short, gentle walk to the large single slip party dock with plenty of room to push out in case of drought. This timeless lakefront home has been lovingly renovated including upscale finishes, most of the roof, new porch, Trex decking, a brand new bedroom, sun room and more. The updated kitchen has not one but TWO islands, tons of storage and everything you could want in a modern kitchen. The open floor plan connects the kitchen, two-story family room with its cozy stone fireplace, dining area and conversation or breakfast nook all positioned to enjoy the breathtaking views through the soaring wall of windows. The finished terrace level has its own fireplace, rec room, kitchenette area and of course, amazing views. You'll love the warmth of this home, the practical floor plan and most of all, THE VIEWS!
Location
State GA
County Hall
Lake Name Lanier
Rooms
Bedroom Description None
Other Rooms None
Basement Daylight, Exterior Entry, Finished Bath, Full
Main Level Bedrooms 2
Dining Room Open Concept
Interior
Interior Features Beamed Ceilings, Double Vanity, Entrance Foyer, High Ceilings 9 ft Upper, His and Hers Closets, Low Flow Plumbing Fixtures, Walk-In Closet(s)
Heating Central
Cooling Central Air
Flooring Carpet, Hardwood
Fireplaces Number 2
Fireplaces Type Basement, Gas Log, Great Room
Window Features Insulated Windows
Appliance Dishwasher, Disposal, Double Oven, Dryer, Electric Oven, Electric Water Heater, Gas Range, Microwave, Range Hood, Refrigerator, Trash Compactor, Washer
Laundry In Hall, Main Level, Mud Room
Exterior
Exterior Feature Private Front Entry, Private Rear Entry
Parking Features Attached, Garage, Garage Door Opener, Kitchen Level
Garage Spaces 2.0
Fence None
Pool None
Community Features Boating, Community Dock, Lake
Utilities Available Cable Available, Water Available
Waterfront Description Lake Front
View Lake
Roof Type Composition
Street Surface Asphalt
Accessibility None
Handicap Access None
Porch Deck, Front Porch, Patio, Rear Porch, Screened, Wrap Around
Total Parking Spaces 2
Building
Lot Description Back Yard, Front Yard, Lake/Pond On Lot, Landscaped, Private
Story Two
Foundation Slab
Sewer Septic Tank
Water Well
Architectural Style Traditional
Level or Stories Two
Structure Type Brick Front, Vinyl Siding
New Construction No
Construction Status Resale
Schools
Elementary Schools White Sulphur
Middle Schools East Hall
High Schools East Hall
Others
Senior Community no
Restrictions false
Tax ID 09101A000065
Special Listing Condition None
Read Less Info
Want to know what your home might be worth? Contact us for a FREE valuation!

Our team is ready to help you sell your home for the highest possible price ASAP

Bought with Solid Source Realty GA



