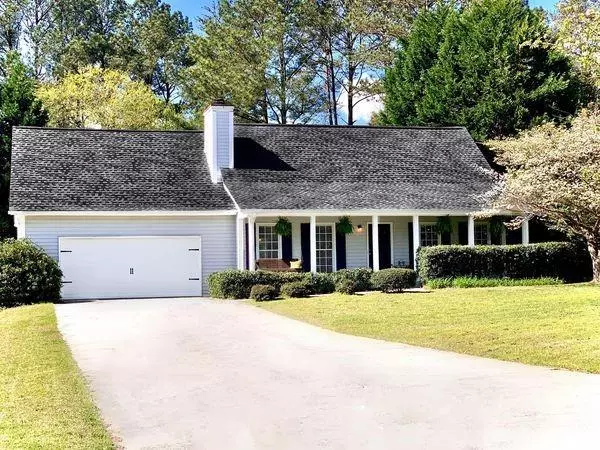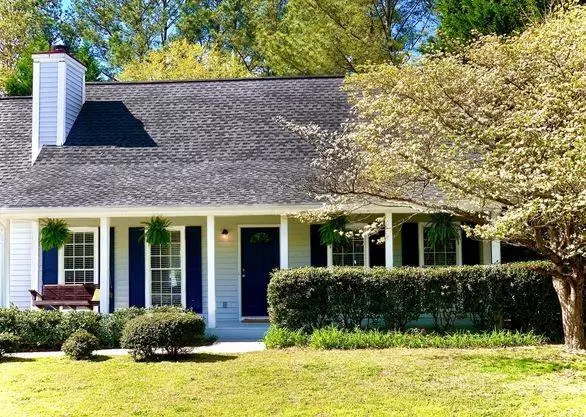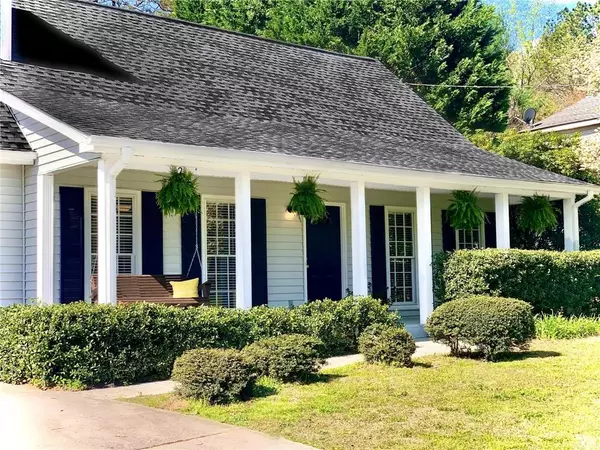For more information regarding the value of a property, please contact us for a free consultation.
Key Details
Sold Price $359,000
Property Type Single Family Home
Sub Type Single Family Residence
Listing Status Sold
Purchase Type For Sale
Square Footage 1,459 sqft
Price per Sqft $246
Subdivision Summit Point
MLS Listing ID 7028792
Sold Date 05/09/22
Style Cape Cod, Farmhouse
Bedrooms 3
Full Baths 2
Construction Status Resale
HOA Y/N No
Year Built 1987
Annual Tax Amount $2,350
Tax Year 2021
Lot Size 0.360 Acres
Acres 0.36
Property Description
Introducing 3091 Brooks Drive, Snellville, GA, a tastefully renovated FARMHOUSE style home in the highly sought-after neighborhood adjacent to the Summit Chase Country Club community. This super cute 3BR-2BATH FARMHOUSE style home is located on a beautifully landscaped lot highlighting a full length covered front porch featuring a charming porch swing to read a book or sip your morning coffee, and a large comfortable back deck to BBQ and enjoy a glass of wine in the evening! The updated kitchen is sure to delight any chef with its bright open floor plan and custom finishes featuring white wood cabinets, under mount lighting, granite countertops, double sinks, stainless steel appliances and pantry. French doors offer unobstructed views of the deck and backyard. The dining area seamlessly flows into the cozy, bright and airy family room with brick gas log fireplace and contemporary mantel. The master suite is conveniently located on the main floor with walk-in closet and adjoining master bathroom highlighting an extra large modern tiled open shower with pebbled floor. The upstairs offers a full hall bath and 2 large bedrooms. New luxury hard surface plank flooring throughout the main floor and new carpet upstairs. All new ceiling fans and light fixtures as well as wood blinds throughout the whole house. New roof was installed in 2018 and new A/C unit in 2017. Don't miss out on this awesome home.
Location
State GA
County Gwinnett
Lake Name None
Rooms
Bedroom Description Master on Main
Other Rooms Garage(s)
Basement None
Main Level Bedrooms 1
Dining Room Open Concept
Interior
Interior Features Other
Heating Central, Natural Gas
Cooling Ceiling Fan(s), Central Air
Flooring Carpet, Other
Fireplaces Number 1
Fireplaces Type Family Room, Gas Log, Gas Starter
Window Features Storm Window(s)
Appliance Dishwasher, Electric Range, Gas Water Heater, Range Hood, Self Cleaning Oven
Laundry Laundry Room, Main Level
Exterior
Exterior Feature None
Parking Features Driveway, Garage, Garage Door Opener, Garage Faces Front, Kitchen Level, Level Driveway
Garage Spaces 2.0
Fence None
Pool None
Community Features None
Utilities Available Cable Available, Electricity Available, Natural Gas Available, Phone Available, Sewer Available, Underground Utilities, Water Available
Waterfront Description None
View Other
Roof Type Composition, Ridge Vents, Shingle
Street Surface Asphalt
Accessibility None
Handicap Access None
Porch Covered, Deck, Front Porch
Total Parking Spaces 2
Building
Lot Description Back Yard, Front Yard, Landscaped, Level
Story Two
Foundation Slab
Sewer Public Sewer
Water Public
Architectural Style Cape Cod, Farmhouse
Level or Stories Two
Structure Type Vinyl Siding
New Construction No
Construction Status Resale
Schools
Elementary Schools Magill
Middle Schools Grace Snell
High Schools South Gwinnett
Others
Senior Community no
Restrictions false
Tax ID R5093 192
Special Listing Condition None
Read Less Info
Want to know what your home might be worth? Contact us for a FREE valuation!

Our team is ready to help you sell your home for the highest possible price ASAP

Bought with Non FMLS Member



