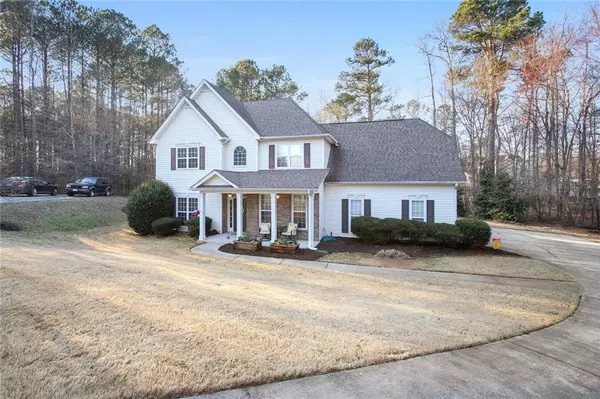For more information regarding the value of a property, please contact us for a free consultation.
Key Details
Sold Price $413,000
Property Type Single Family Home
Sub Type Single Family Residence
Listing Status Sold
Purchase Type For Sale
Square Footage 2,330 sqft
Price per Sqft $177
Subdivision Stonebriar
MLS Listing ID 7004118
Sold Date 04/05/22
Style Cape Cod, Traditional
Bedrooms 4
Full Baths 2
Half Baths 1
Construction Status Resale
HOA Y/N No
Year Built 1999
Annual Tax Amount $3,169
Tax Year 2021
Lot Size 2,705 Sqft
Acres 0.0621
Property Description
Welcome home! This well kept 4/2.5 tucked into the desirable quiet Stonebriar neighborhood is move in ready. Walk into the cozy family room that is open and bright with high ceilings. The kitchen has all stainless steel appliances with a vaulted ceiling breakfast area. The bedrooms are a split bedroom plan. The lovely Master suite has a double tray ceiling and plenty of windows. Master bath has double vanities, separate shower and garden tub, plus a walk-in closet. Two of the other bedrooms share the hall bath. Upstairs bedroom is an added bonus and can also be used as an office or playroom. The backyard features a stunning gunite in ground pool with a zero entrance section perfect for the littles to play. Additional backyard is beyond the fence line and goes up to the road way behind. (public records has the sq ft of the lot wrong. Approx .4 acre) The wonderful amenities offered in Stonebriar make this home so enjoyable with a pool, tennis courts, basketball court, a recently renovated playground, and a family covered picnic pavilion. Located near Pinewood studios, plenty of shopping, and conveniently located near Peachtree City and the Airport. HURRY!
Location
State GA
County Fayette
Lake Name None
Rooms
Bedroom Description Oversized Master, Split Bedroom Plan
Other Rooms Shed(s)
Basement None
Dining Room Separate Dining Room
Interior
Interior Features Double Vanity, Entrance Foyer, Entrance Foyer 2 Story, High Ceilings 9 ft Main, High Ceilings 9 ft Upper, High Speed Internet, Tray Ceiling(s), Walk-In Closet(s)
Heating Central, Natural Gas
Cooling Ceiling Fan(s), Central Air
Flooring Carpet, Ceramic Tile, Laminate
Fireplaces Number 1
Fireplaces Type Gas Log, Gas Starter
Window Features Double Pane Windows
Appliance Dishwasher, Gas Oven, Gas Range, Microwave
Laundry In Hall, Laundry Room, Upper Level
Exterior
Exterior Feature Garden, Private Front Entry, Private Yard, Rain Gutters
Garage Attached, Driveway, Garage, Level Driveway
Garage Spaces 2.0
Fence Back Yard
Pool Gunite, In Ground
Community Features Clubhouse, Near Schools, Near Shopping, Near Trails/Greenway, Playground, Pool, Street Lights, Tennis Court(s)
Utilities Available Cable Available, Electricity Available, Natural Gas Available, Phone Available, Sewer Available, Water Available
Waterfront Description None
View Trees/Woods
Roof Type Composition
Street Surface Asphalt
Accessibility None
Handicap Access None
Porch Covered, Front Porch
Parking Type Attached, Driveway, Garage, Level Driveway
Total Parking Spaces 4
Private Pool true
Building
Lot Description Back Yard, Cul-De-Sac, Private
Story Two
Foundation Slab
Sewer Public Sewer
Water Public
Architectural Style Cape Cod, Traditional
Level or Stories Two
Structure Type Aluminum Siding, Vinyl Siding
New Construction No
Construction Status Resale
Schools
Elementary Schools Cleveland
Middle Schools Bennetts Mill
High Schools Fayette County
Others
Senior Community no
Restrictions false
Tax ID 051501023
Special Listing Condition None
Read Less Info
Want to know what your home might be worth? Contact us for a FREE valuation!

Our team is ready to help you sell your home for the highest possible price ASAP

Bought with KeyHomes Realty




