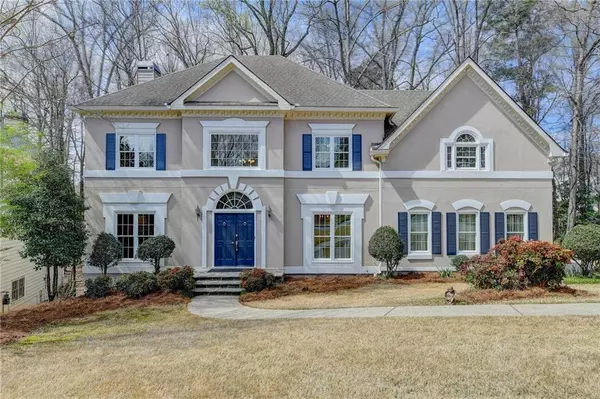For more information regarding the value of a property, please contact us for a free consultation.
Key Details
Sold Price $750,000
Property Type Single Family Home
Sub Type Single Family Residence
Listing Status Sold
Purchase Type For Sale
Square Footage 3,202 sqft
Price per Sqft $234
Subdivision Aviary
MLS Listing ID 7001270
Sold Date 04/21/22
Style Traditional
Bedrooms 5
Full Baths 3
Half Baths 1
Construction Status Resale
HOA Fees $850
HOA Y/N Yes
Year Built 1990
Annual Tax Amount $2,422
Tax Year 2020
Lot Size 0.351 Acres
Acres 0.3507
Property Description
This home will wow you over and over again! Amazing open floor plan with LOADS of natural light. The seller has lovingly updated this home so that you don't have to!! Just move in and live your best life! You are welcomed by a dramatic two story foyer. Enjoy stunning hardwood floors throughout main level and up the stairs. Well appointed Kitchen with lovely breakfast area is open to family room. Flanked all along the back by beautiful windows, you will gather in this area to relax, entertain and make forever memories. Kitchen features top of the line appliances with plenty of space for food prep and is just steps away from a wonderful vaulted and large screened porch overlooking private backyard. Thoughtfully designed, the kitchen even features an appliance garage or bread box. The flow of this home is simply breathtaking! Upstairs the wow continues!!! Master suite features a light-filled sitting area with double sided marble fireplace. This is one of the nicest master suites I have seen! Your personal reteat... Master bath has been updated as well and is very oversized for the community. Three additional extra large secondary bedrooms and full bath round out the second floor.
New carpet in terrace level and upper level. Tons of closet space throughout this gorgeous home. New flooring in laundry room. FRESH PAINT though most of the home. Stucco has been inspected and moisture free bond available. Exterior front also freshly painted. Side entry garage which is rare to find. Finished terrace level features full bath and bedroom plus more storage. Private backyard is fenced. Right across from the sweet community playground and exceptional amenities. You will adore living in this home and in the community of Aviary! Welcoming and caring neighbors. Hurry this one will go fast!!!
Location
State GA
County Fulton
Lake Name None
Rooms
Bedroom Description Oversized Master, Sitting Room
Other Rooms None
Basement Daylight, Exterior Entry, Finished, Finished Bath, Full, Interior Entry
Dining Room Seats 12+, Separate Dining Room
Interior
Interior Features Bookcases, Disappearing Attic Stairs, Double Vanity, Entrance Foyer 2 Story, High Ceilings 9 ft Lower, High Speed Internet, Tray Ceiling(s), Walk-In Closet(s)
Heating Central
Cooling Central Air
Flooring Carpet, Ceramic Tile, Hardwood
Fireplaces Number 2
Fireplaces Type Double Sided, Family Room, Gas Log, Master Bedroom
Window Features Insulated Windows
Appliance Dishwasher, Disposal, Gas Range, Microwave, Range Hood, Self Cleaning Oven
Laundry Main Level
Exterior
Exterior Feature Private Yard
Parking Features Garage, Garage Faces Side
Garage Spaces 2.0
Fence Back Yard
Pool None
Community Features Clubhouse, Homeowners Assoc, Near Schools, Near Shopping, Near Trails/Greenway, Playground, Pool, Street Lights, Tennis Court(s)
Utilities Available Cable Available, Electricity Available, Natural Gas Available, Phone Available, Sewer Available, Underground Utilities, Water Available
Waterfront Description None
View Other
Roof Type Composition
Street Surface None
Accessibility None
Handicap Access None
Porch Deck, Rear Porch, Screened
Total Parking Spaces 2
Building
Lot Description Back Yard, Landscaped
Story Two
Foundation Concrete Perimeter
Sewer Public Sewer
Water Public
Architectural Style Traditional
Level or Stories Two
Structure Type Stucco
New Construction No
Construction Status Resale
Schools
Elementary Schools State Bridge Crossing
Middle Schools Taylor Road
High Schools Chattahoochee
Others
HOA Fee Include Maintenance Grounds, Reserve Fund, Swim/Tennis
Senior Community no
Restrictions false
Tax ID 11 058402231349
Acceptable Financing Cash, Conventional
Listing Terms Cash, Conventional
Special Listing Condition None
Read Less Info
Want to know what your home might be worth? Contact us for a FREE valuation!

Our team is ready to help you sell your home for the highest possible price ASAP

Bought with Keller Williams Rlty, First Atlanta



