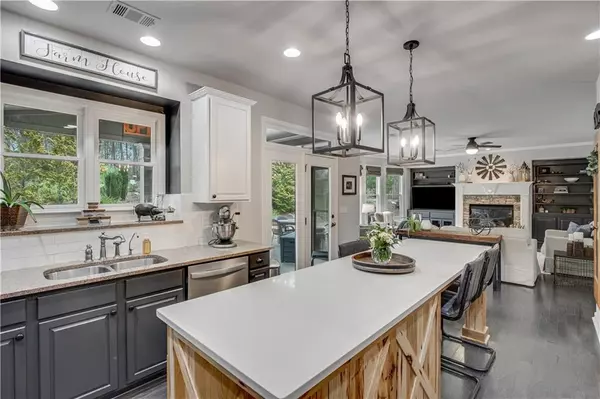For more information regarding the value of a property, please contact us for a free consultation.
Key Details
Sold Price $570,000
Property Type Single Family Home
Sub Type Single Family Residence
Listing Status Sold
Purchase Type For Sale
Subdivision Sterling On The Lake
MLS Listing ID 7008656
Sold Date 04/18/22
Style Craftsman
Bedrooms 5
Full Baths 3
Construction Status Resale
HOA Fees $1,200
HOA Y/N Yes
Year Built 2004
Annual Tax Amount $4,803
Tax Year 2021
Lot Size 0.550 Acres
Acres 0.55
Property Description
COME HOME and RELAX! This property is immaculate with the added benefit of being located on a fantastic cul-de-sac. ENTERTAIN family and friends around the expansive custom kitchen island with quartz countertops. ENJOY your morning coffee on the covered porch or host your friends around the fire pit on the flagstone patio. Take in the VIEW of just over half an acre of this beautifully wooded landscape. A bedroom and full attached bath on the main floor will accommodate your guests, or use for a playroom or second office. WARM UP by the gas stacked stone fireplace surrounded by built-in bookshelves. RETREAT to the large owner's suite where you will find a beautifully renovated bathroom with Carrara marble countertops, porcelain tile floors, a frameless glass shower, and TWO closets. Three additional bedrooms upstairs complete this home. Recently painted, HVAC only 3 years old, irrigation system, and 4 year old roof ensure your carefree lifestyle here in one of the most desirable neighborhoods in Hall county. Sterling on the Lake offers 4 swimming pools, miles of trails, playgrounds, tennis courts, and an on-site activities director that organizes loads of options to CONNECT with your neighbors.
Location
State GA
County Hall
Lake Name None
Rooms
Bedroom Description In-Law Floorplan, Oversized Master
Other Rooms None
Basement None
Main Level Bedrooms 1
Dining Room Separate Dining Room
Interior
Interior Features Bookcases, Disappearing Attic Stairs, Double Vanity, Entrance Foyer, High Speed Internet, Tray Ceiling(s), Walk-In Closet(s)
Heating Natural Gas
Cooling Central Air
Flooring Carpet, Hardwood
Fireplaces Number 1
Fireplaces Type Gas Log, Gas Starter, Living Room
Window Features Double Pane Windows
Appliance Dishwasher, Disposal, Gas Cooktop, Gas Oven, Gas Water Heater, Microwave
Laundry In Hall, Laundry Room, Upper Level
Exterior
Exterior Feature None
Parking Features Garage Door Opener
Fence None
Pool None
Community Features Clubhouse, Fishing, Fitness Center, Homeowners Assoc, Lake, Pickleball, Playground, Pool, Street Lights, Swim Team, Tennis Court(s)
Utilities Available Cable Available, Electricity Available, Natural Gas Available, Phone Available, Underground Utilities, Water Available
Waterfront Description None
View Trees/Woods
Roof Type Composition
Street Surface Asphalt
Accessibility None
Handicap Access None
Porch Covered, Front Porch, Patio
Total Parking Spaces 2
Building
Lot Description Cul-De-Sac, Wooded
Story Two
Foundation Slab
Sewer Public Sewer
Water Public
Architectural Style Craftsman
Level or Stories Two
Structure Type Cement Siding, Concrete
New Construction No
Construction Status Resale
Schools
Elementary Schools Spout Springs
Middle Schools C.W. Davis
High Schools Flowery Branch
Others
HOA Fee Include Swim/Tennis
Senior Community no
Restrictions true
Tax ID 15047 000252
Ownership Fee Simple
Financing no
Special Listing Condition None
Read Less Info
Want to know what your home might be worth? Contact us for a FREE valuation!

Our team is ready to help you sell your home for the highest possible price ASAP

Bought with Pend Realty, LLC.



