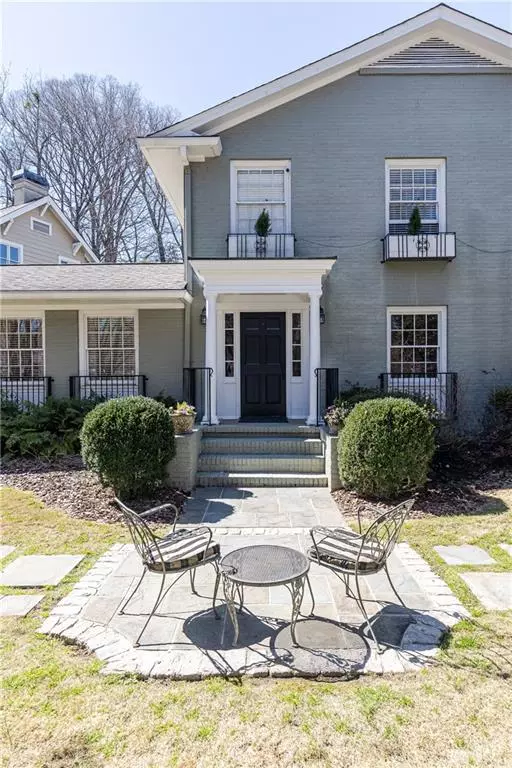For more information regarding the value of a property, please contact us for a free consultation.
Key Details
Sold Price $1,525,000
Property Type Single Family Home
Sub Type Single Family Residence
Listing Status Sold
Purchase Type For Sale
Square Footage 3,865 sqft
Price per Sqft $394
Subdivision Ansley Park
MLS Listing ID 7011806
Sold Date 04/21/22
Style European, Traditional
Bedrooms 6
Full Baths 6
Construction Status Resale
HOA Y/N No
Year Built 1945
Annual Tax Amount $15,633
Tax Year 2021
Lot Size 0.322 Acres
Acres 0.322
Property Description
Stunning garden home in Ansley Park! This is an incredible opportunity to buy your dream home in Ansley Park! A large, white-fenced front yard welcomes your guests with full blooms in the Spring and Summer months and provides one of two garden retreats this charming home provides. With six bedrooms total, this spacious home offers two main floor bedrooms and three upstairs including a bright and airy primary suite with walk-in closet and tranquil ensuite bath. Each bedroom as its own designated bath and the sixth bedroom can be found in the carriage house above the two car garage. The home is perfect for entertaining and boasts an open chef's kitchen and family room combo equipped with Miele appliances, walk-in pantry, gas stove, wet bar, double oven, huge kitchen island and access/views out to a romantic and lush private patio that will transport you out of the city and into the European countryside. Hardwood floors, amazing closet space, interior basement with great additional storage, and multiple intimate lounge spaces are just some of the additional features this fabulous home offers. Set high up off the street and looking across to one of Ansley's many parks, this home is private and nestled in the heart of the neighborhood and is steps from the best of Midtown's culture and restaurant scene, Piedmont Park, The BeltLine, and the Atlanta Botanical Gardens.
Location
State GA
County Fulton
Lake Name None
Rooms
Bedroom Description Split Bedroom Plan
Other Rooms Carriage House
Basement Interior Entry
Main Level Bedrooms 3
Dining Room Seats 12+, Separate Dining Room
Interior
Interior Features High Ceilings 9 ft Main, Walk-In Closet(s), Wet Bar
Heating Central
Cooling Central Air
Flooring Hardwood
Fireplaces Number 2
Fireplaces Type Master Bedroom
Window Features Shutters
Appliance Dishwasher, Disposal, Double Oven, Dryer, Gas Cooktop, Microwave, Refrigerator, Washer
Laundry In Basement
Exterior
Exterior Feature Garden, Private Front Entry, Private Rear Entry
Parking Features Carport, Covered, Driveway, Kitchen Level, Storage
Fence Front Yard
Pool None
Community Features Country Club, Golf, Near Beltline, Near Schools, Near Shopping, Near Trails/Greenway, Park, Playground, Restaurant, Sidewalks
Utilities Available Cable Available, Electricity Available, Natural Gas Available, Phone Available, Sewer Available
Waterfront Description None
View City
Roof Type Composition
Street Surface Paved
Accessibility None
Handicap Access None
Porch Patio
Total Parking Spaces 2
Building
Lot Description Front Yard, Landscaped, Private
Story Two
Foundation Slab
Sewer Public Sewer
Water Public
Architectural Style European, Traditional
Level or Stories Two
Structure Type Brick 4 Sides
New Construction No
Construction Status Resale
Schools
Elementary Schools Morningside-
Middle Schools David T Howard
High Schools Midtown
Others
Senior Community no
Restrictions false
Tax ID 17 010500080471
Financing no
Special Listing Condition None
Read Less Info
Want to know what your home might be worth? Contact us for a FREE valuation!

Our team is ready to help you sell your home for the highest possible price ASAP

Bought with Keller Williams Realty Peachtree Rd.



