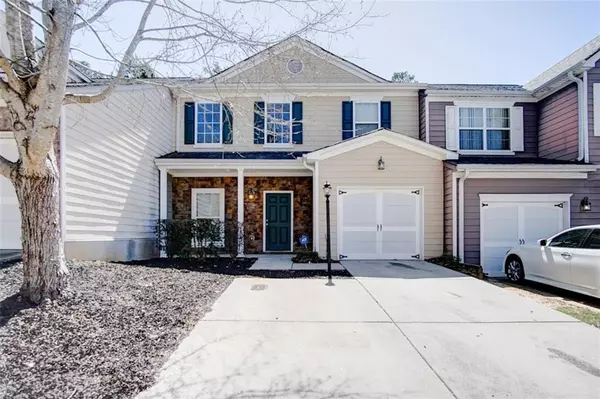For more information regarding the value of a property, please contact us for a free consultation.
Key Details
Sold Price $295,000
Property Type Townhouse
Sub Type Townhouse
Listing Status Sold
Purchase Type For Sale
Square Footage 1,980 sqft
Price per Sqft $148
Subdivision South Wind
MLS Listing ID 7023337
Sold Date 04/21/22
Style Traditional
Bedrooms 3
Full Baths 2
Half Baths 1
Construction Status Resale
HOA Y/N No
Year Built 2007
Annual Tax Amount $1,587
Tax Year 2021
Property Description
Just Listed in the established and growing South Wind community. New Paint and Flooring throughout! Find your peace at home where you'll find an expansive Living Room with Gas Log Fireplace, 20+ Ft Ceilings, Full Kitchen with Breakfast Bar and Country Kitchen, along with a stepless walkout to your private patio and backyard space. The Owner's Suite is located on the Main Level with Vaulted Ceilings, a large Bathroom with Shower & Tub Combo and walk-in closet space. Upstairs you'll find a second living room space in the Large Loft area along with 2 Bedrooms, and Full Bathroom that are spacious enough for your entire furniture set. Don't forget the Attached Garage AND driveway with ample room for off street parking. The Southwind Community is a trusted brand with high standards of living, upkeep, and access to community pool . Don't miss this opportunity for a valuable and well located Home and Investment.
Location
State GA
County Fulton
Lake Name None
Rooms
Bedroom Description Master on Main, Other
Other Rooms Other
Basement None
Main Level Bedrooms 1
Dining Room Other
Interior
Interior Features Disappearing Attic Stairs, Entrance Foyer 2 Story, Walk-In Closet(s)
Heating Central, Natural Gas
Cooling Central Air, Electric Air Filter
Flooring Other
Fireplaces Number 1
Fireplaces Type Factory Built, Gas Log, Living Room
Window Features None
Appliance Dishwasher, Electric Oven, Electric Range, Microwave, Refrigerator
Laundry In Kitchen, Other
Exterior
Exterior Feature Other
Parking Features Attached, Garage
Garage Spaces 1.0
Fence None
Pool None
Community Features Other
Utilities Available Electricity Available, Natural Gas Available, Water Available, Other
Waterfront Description None
View Other
Roof Type Composition
Street Surface None
Accessibility Accessible Kitchen, Accessible Kitchen Appliances
Handicap Access Accessible Kitchen, Accessible Kitchen Appliances
Porch Deck, Patio
Total Parking Spaces 1
Building
Lot Description Level
Story Two
Foundation Slab
Sewer Other
Water Public
Architectural Style Traditional
Level or Stories Two
Structure Type Aluminum Siding, Vinyl Siding
New Construction No
Construction Status Resale
Schools
Elementary Schools Renaissance
Middle Schools Renaissance
High Schools Langston Hughes
Others
Senior Community no
Restrictions false
Tax ID 09F290001191933
Ownership Fee Simple
Acceptable Financing Cash, Conventional
Listing Terms Cash, Conventional
Financing no
Special Listing Condition None
Read Less Info
Want to know what your home might be worth? Contact us for a FREE valuation!

Our team is ready to help you sell your home for the highest possible price ASAP

Bought with Keller Williams Realty Atl North




