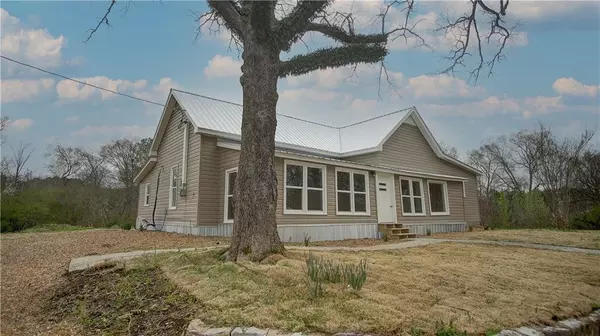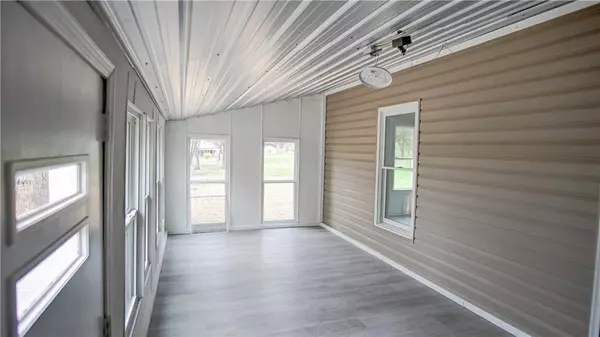For more information regarding the value of a property, please contact us for a free consultation.
Key Details
Sold Price $245,000
Property Type Single Family Home
Sub Type Single Family Residence
Listing Status Sold
Purchase Type For Sale
Square Footage 2,080 sqft
Price per Sqft $117
Subdivision Na
MLS Listing ID 7015210
Sold Date 04/15/22
Style Country, Farmhouse, Ranch
Bedrooms 3
Full Baths 2
Construction Status Updated/Remodeled
HOA Y/N No
Year Built 1920
Annual Tax Amount $584
Tax Year 2021
Lot Size 2.000 Acres
Acres 2.0
Property Description
VINTAGE FARMHOUSE MEETS MODERN RENO. Originally constructed circa 1920, this fabulous farmhouse blends the charm and character of its time with modern day upgrades and enhancements! Situated on a 2+/- acre lot in Red Bud community and bordered by a soothing creek, per current owner. Guests enter front entry door to be welcomed into a quaint, enclosed sun porch. Defined foyer/greeting area is equipped with built-ins for storing those prized conversation pieces. To the right is the living room, which is perfectly positioned on the front of the home, and leads into spacious, eat-in kitchen, complete with granite countertops and crisp cabinetry. Attached is the rear enclosed sunporch (which would make for a great home office space) with exterior access, for convenient grocery unloading. The owner's suite is located on its own end of the house in a true split bedroom fashion. Connected to owner's suite is closet area, laundry room, and full bath with corner shower with glass enclosure. Laundry/bathroom also open to the kitchen area for convenience. The two secondary bedrooms share a hall bath with tub/shower combo. The home is climate-controlled by three mini-split units in each of the bedrooms. NEW: mini split units; siding; metal roofing; electrical; PEX plumbing; sheetrock windows; flooring; and lighting. This home and it's floor plan is filled with unique charisma, and is awaiting a new owner to call it HOME.
Location
State GA
County Gordon
Lake Name None
Rooms
Bedroom Description Master on Main, Split Bedroom Plan
Other Rooms None
Basement Crawl Space
Main Level Bedrooms 3
Dining Room None
Interior
Interior Features Entrance Foyer
Heating Other
Cooling Other
Flooring Hardwood, Vinyl
Fireplaces Type None
Window Features None
Appliance Electric Range
Laundry Main Level
Exterior
Exterior Feature Other
Parking Features Driveway
Fence None
Pool None
Community Features None
Utilities Available Other
Waterfront Description None
View Other
Roof Type Metal
Street Surface Other
Accessibility None
Handicap Access None
Porch Enclosed, Front Porch, Rear Porch
Building
Lot Description Back Yard, Other
Story One
Foundation See Remarks
Sewer Septic Tank
Water Public
Architectural Style Country, Farmhouse, Ranch
Level or Stories One
Structure Type Vinyl Siding
New Construction No
Construction Status Updated/Remodeled
Schools
Elementary Schools Sonoraville
Middle Schools Red Bud
High Schools Sonoraville
Others
Senior Community no
Restrictions false
Tax ID 084A 004
Special Listing Condition None
Read Less Info
Want to know what your home might be worth? Contact us for a FREE valuation!

Our team is ready to help you sell your home for the highest possible price ASAP

Bought with Samantha Lusk & Associates Realty, Inc.



