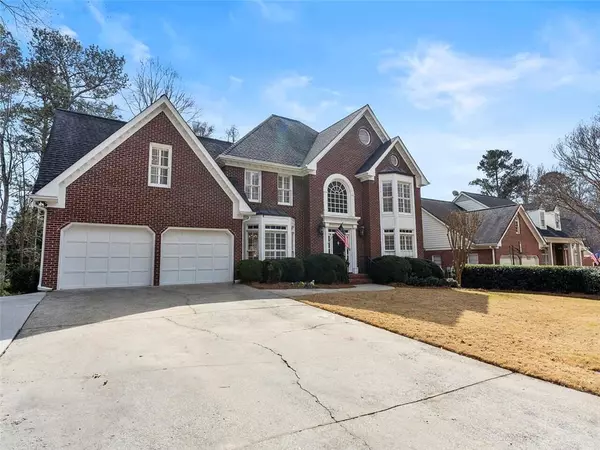For more information regarding the value of a property, please contact us for a free consultation.
Key Details
Sold Price $772,000
Property Type Single Family Home
Sub Type Single Family Residence
Listing Status Sold
Purchase Type For Sale
Square Footage 4,148 sqft
Price per Sqft $186
Subdivision Amberfield
MLS Listing ID 7009467
Sold Date 03/31/22
Style Traditional
Bedrooms 5
Full Baths 4
Construction Status Resale
HOA Fees $801
HOA Y/N Yes
Year Built 1993
Annual Tax Amount $6,396
Tax Year 2021
Lot Size 0.280 Acres
Acres 0.28
Property Description
Classic Brick Traditional home in sought-after Amberfield community and Simpson Elementary School District. Main level features a grand two-story foyer, separate dining room, formal living room, updated eat-in kitchen that opens to family room, and one bedroom and one full bathroom. The spacious kitchen has been updated to modern tastes with white cabinetry, Kitchenaid double ovens installed in 2020, Whirlpool refrigerator installed in 2021, and gas range. The kitchen opens to the family room with vaulted ceilings, custom built-in cabinetry, and fireplace. Upstairs there is an oversized primary suite with tray ceiling, dual vanities, standing shower with a soaking tub, and walk-in closet. There are three additional bedrooms upstairs - two share the jack and jill bathroom and the third features an en-suite bath. All bedrooms are spacious and feature large closets. The basement is partially finished with a fireside media room and an additional 1338 square feet that could be finished or used as storage space (plus already stubbed for a bathroom!). This one will not last!
Location
State GA
County Gwinnett
Lake Name None
Rooms
Bedroom Description Oversized Master, Sitting Room
Other Rooms None
Basement Bath/Stubbed, Partial
Main Level Bedrooms 1
Dining Room Separate Dining Room
Interior
Interior Features Double Vanity, Entrance Foyer 2 Story
Heating Central
Cooling Central Air
Flooring Hardwood
Fireplaces Number 2
Fireplaces Type Family Room
Window Features None
Appliance Dishwasher, Disposal, Double Oven, Gas Cooktop, Refrigerator
Laundry In Hall, Upper Level
Exterior
Exterior Feature None
Garage Garage
Garage Spaces 2.0
Fence Back Yard
Pool None
Community Features Other
Utilities Available Electricity Available, Natural Gas Available
Waterfront Description None
View City
Roof Type Composition
Street Surface Asphalt
Accessibility None
Handicap Access None
Porch Deck
Parking Type Garage
Total Parking Spaces 2
Building
Lot Description Back Yard
Story Three Or More
Foundation Slab
Sewer Public Sewer
Water Public
Architectural Style Traditional
Level or Stories Three Or More
Structure Type Brick 4 Sides
New Construction No
Construction Status Resale
Schools
Elementary Schools Simpson
Middle Schools Pinckneyville
High Schools Norcross
Others
Senior Community no
Restrictions true
Tax ID R6317 096
Special Listing Condition None
Read Less Info
Want to know what your home might be worth? Contact us for a FREE valuation!

Our team is ready to help you sell your home for the highest possible price ASAP

Bought with Ansley Real Estate




