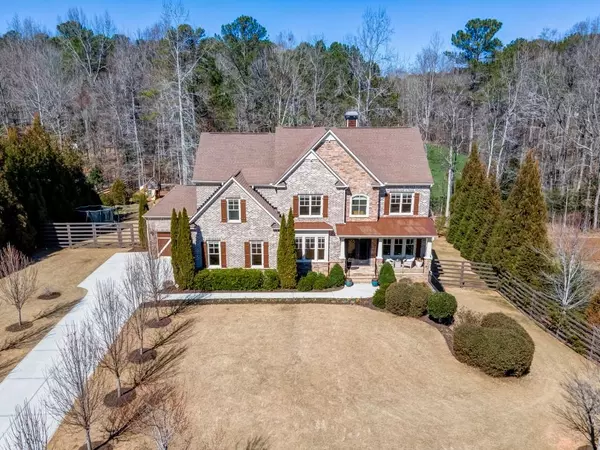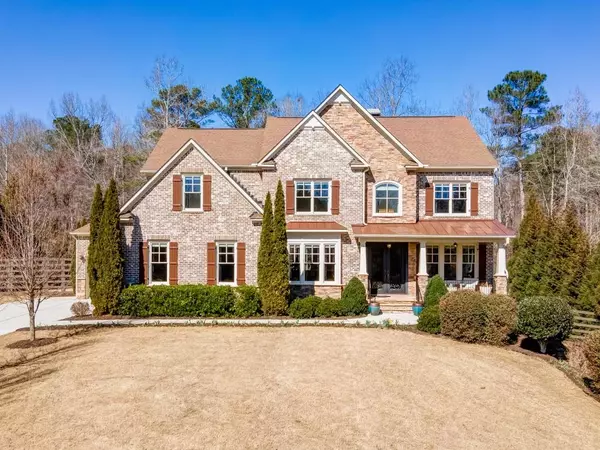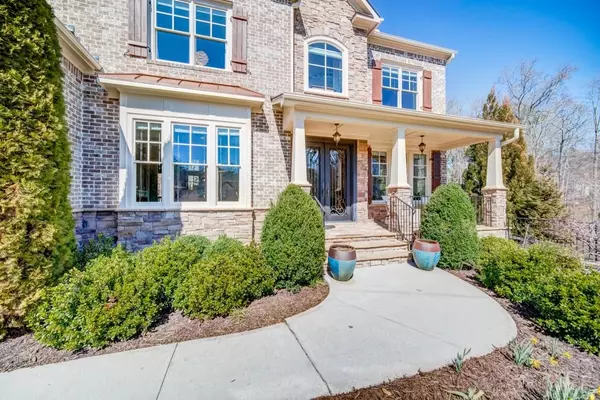For more information regarding the value of a property, please contact us for a free consultation.
Key Details
Sold Price $1,200,000
Property Type Single Family Home
Sub Type Single Family Residence
Listing Status Sold
Purchase Type For Sale
Square Footage 3,867 sqft
Price per Sqft $310
Subdivision Enclave At Farmbrook
MLS Listing ID 7011318
Sold Date 04/04/22
Style Craftsman, European, Traditional
Bedrooms 6
Full Baths 5
Construction Status Resale
HOA Y/N No
Year Built 2011
Annual Tax Amount $7,617
Tax Year 2021
Lot Size 1.330 Acres
Acres 1.33
Property Description
B-I-G Brick Beauty In Enclave of 6 Custom Built Homes On Private 1.3 Acre Estate Lot In Sought After Johns Creek High School District! No HOA! Meticously Maintained! True 4 Sides Brick! Enter By Way Of The Rocking Chair Front Porch Overlooking the Vast Front Lawn With Massive Double Entry Front Doors! Once You Enter This Sprawling Minalistic Style Home You Stand In The Spcious Foyer Flanked By The Home Office On One Side And The Banquet Size Formal Dining Room On The Other Side! Straight Back From The Foyer Is The Grand 2 Story Fireside Great Room Open To The Gourmet Kitchen With Rich Dark Cabintry, Large Island And Top Of The Line Staineless Steel Appliances! Rich, Dark Handscraped Hard Wood Floors Throughout The Main Level! Main Level Back Corner Bedroom! Double French Doors With Screen Door Lead To The Sprawling Deck Overlooking The Massive Private Back Yard With Play Area, Gardens Plus Extensive Area Around the Pond With Lots Of Fruit Trees! Every Light Fixture In This Home Has Been Hand Picked To Add To The Uniqueness Of This Home! Soft Neutral, Relaxing Colors Throughout Make This Home A Feel Like A Slice of Heaven! The Upper Level Boast Oversized Master Suite With Spa Spacious Master Bath Including Bidet And Walk In Closet! 3 Spacious Additional Bedrooms All With Lots Of Windows, 2 With Jack And Jill Bath And 1 Private Bath! Laundry Room Is On The Upper Level! The Finished Terrace Level Offers Unlimted Options With Wide Open Spaces With Lots of Windows And Double Doors Leading To The Lower Patio And Back Yard! Additional Office / Bedroom With Full Bath Plus Exercise / Bonus / Flex Room! Additional Value Added Features Include Upscale Trim, 8 Foot Doors, Custom Built-Ins, Smart Home Features, Large Oversized Windows, Private Professional Landscaping, 8 Foot Custom Wood Fencing To Keep Deer Out That Surround The Back Yard And So Much More! Minutes To Atlanta Athletic Club, Restaurants And Shops!
Location
State GA
County Fulton
Lake Name None
Rooms
Bedroom Description In-Law Floorplan, Oversized Master
Other Rooms None
Basement Daylight, Exterior Entry, Finished, Finished Bath, Full, Interior Entry
Main Level Bedrooms 1
Dining Room Seats 12+, Separate Dining Room
Interior
Interior Features Bookcases, Coffered Ceiling(s), Disappearing Attic Stairs, Double Vanity, Entrance Foyer, High Ceilings 9 ft Main, High Ceilings 9 ft Upper, High Ceilings 10 ft Main, High Speed Internet, Smart Home, Tray Ceiling(s), Walk-In Closet(s)
Heating Central, Forced Air, Natural Gas, Zoned
Cooling Central Air, Zoned
Flooring Carpet, Ceramic Tile, Hardwood
Fireplaces Number 1
Fireplaces Type Factory Built, Great Room
Window Features Double Pane Windows, Insulated Windows
Appliance Dishwasher, Disposal, Double Oven, Dryer, Electric Oven, ENERGY STAR Qualified Appliances, Gas Cooktop, Microwave, Range Hood, Refrigerator, Self Cleaning Oven, Washer
Laundry Laundry Room, Upper Level
Exterior
Exterior Feature Garden, Gas Grill, Private Front Entry, Private Rear Entry, Private Yard
Parking Features Attached, Garage, Garage Door Opener, Garage Faces Side, Kitchen Level, Level Driveway
Garage Spaces 3.0
Fence Back Yard, Fenced, Wood
Pool None
Community Features None
Utilities Available Cable Available, Electricity Available, Natural Gas Available, Phone Available, Sewer Available, Underground Utilities, Water Available
Waterfront Description None
View Park/Greenbelt, Other
Roof Type Composition
Street Surface Asphalt, Paved
Accessibility None
Handicap Access None
Porch Deck, Front Porch, Patio
Total Parking Spaces 3
Building
Lot Description Back Yard, Cul-De-Sac, Front Yard, Landscaped, Level, Private
Story Three Or More
Foundation Concrete Perimeter
Sewer Public Sewer
Water Public
Architectural Style Craftsman, European, Traditional
Level or Stories Three Or More
Structure Type Brick 4 Sides
New Construction No
Construction Status Resale
Schools
Elementary Schools State Bridge Crossing
Middle Schools Autrey Mill
High Schools Johns Creek
Others
Senior Community no
Restrictions false
Tax ID 11 060002080480
Ownership Fee Simple
Acceptable Financing Cash, Conventional
Listing Terms Cash, Conventional
Financing no
Special Listing Condition None
Read Less Info
Want to know what your home might be worth? Contact us for a FREE valuation!

Our team is ready to help you sell your home for the highest possible price ASAP

Bought with Keller Williams Realty Partners



