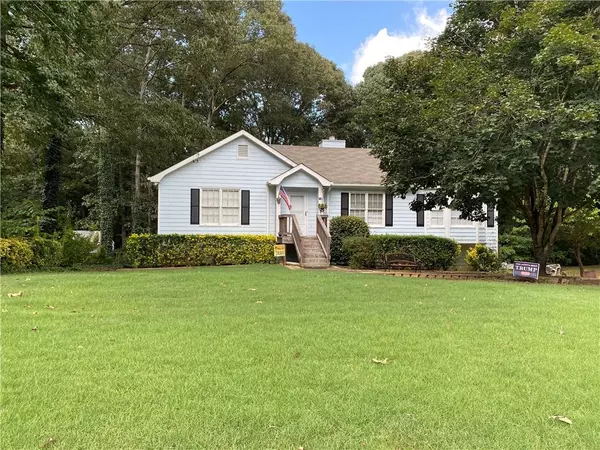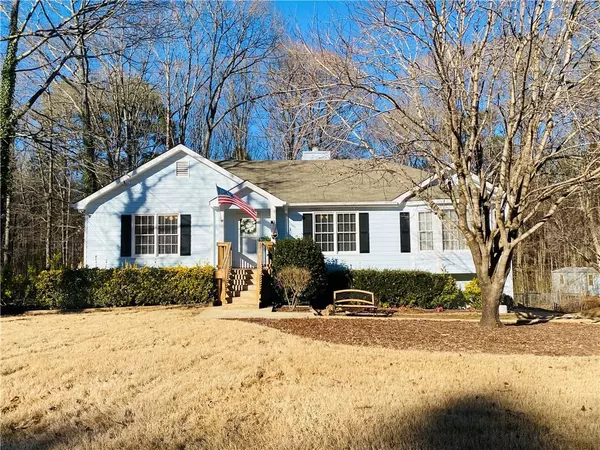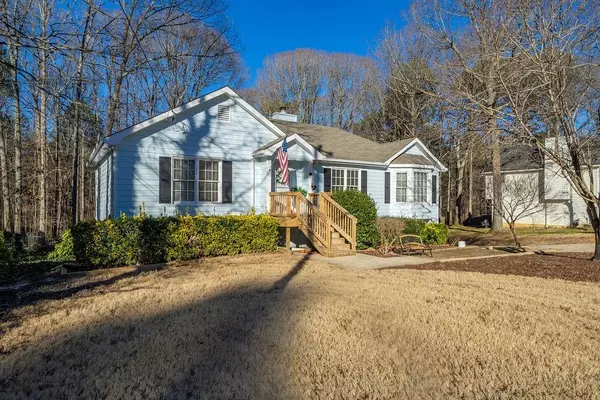For more information regarding the value of a property, please contact us for a free consultation.
Key Details
Sold Price $267,000
Property Type Single Family Home
Sub Type Single Family Residence
Listing Status Sold
Purchase Type For Sale
Square Footage 1,380 sqft
Price per Sqft $193
Subdivision Cedar Creek
MLS Listing ID 7004568
Sold Date 03/31/22
Style Ranch, Traditional
Bedrooms 3
Full Baths 2
Construction Status Resale
HOA Y/N No
Year Built 1990
Annual Tax Amount $712
Tax Year 2021
Lot Size 0.460 Acres
Acres 0.46
Property Description
This adorable New Georgia raised ranch is conveniently situated with easy access to Villa Rica, Hiram, and Dallas. The split bedroom layout features 2 spacious secondary bedrooms, (front bedroom has lovely bay window). A larger-than-original-plan master suite has a walk-in closet and en suite. This home was custom built, adding an additional 4' on to the left side of the home. This upgrade is carried into the kitchen, providing an extended eat in breakfast area. The soaring vaulted ceilings in the living room, in addition to numerous windows allow for beautiful views and tons of natural light. The front of the fireplace was lovingly crafted by the original owner to incorporate petrified wood and granite collected by he and the family. The drive under garage is extended, leaving plenty of room for multiple vehicles and a workshop. A separate basement area has built-in shelving, perfect for storing all of your holiday decor or out of season clothing! The fenced backyard has plenty of space for exploring and features beautiful mature trees, a separate parking pad for your toys and a storage shed for all of your garden tools. In addition to all of these awesome features, the front yard is sod which has been professionally maintained, exterior is freshly pressure washed 2021, HVAC 4Y, and the water heater was replaced 2/9/2022!! We can't wait for you to call this your home! Convenient to shopping, major roadways, medical, and entertainment.
Location
State GA
County Paulding
Lake Name None
Rooms
Bedroom Description Master on Main, Split Bedroom Plan
Other Rooms None
Basement Driveway Access, Exterior Entry, Unfinished
Main Level Bedrooms 3
Dining Room Separate Dining Room
Interior
Interior Features Cathedral Ceiling(s), Vaulted Ceiling(s), Walk-In Closet(s)
Heating Central
Cooling Ceiling Fan(s), Central Air
Flooring Carpet, Ceramic Tile, Vinyl
Fireplaces Number 1
Fireplaces Type Blower Fan, Family Room, Living Room
Window Features Insulated Windows
Appliance Dishwasher, Electric Range, Electric Water Heater
Laundry In Basement
Exterior
Exterior Feature Rain Gutters, Rear Stairs, Storage
Parking Features Attached, Driveway, Garage, Garage Door Opener, Garage Faces Side, Parking Pad
Garage Spaces 2.0
Fence Chain Link
Pool None
Community Features None
Utilities Available Cable Available, Electricity Available, Phone Available, Water Available
Waterfront Description None
View Other
Roof Type Composition, Shingle
Street Surface Concrete
Accessibility None
Handicap Access None
Porch Deck, Front Porch
Total Parking Spaces 3
Building
Lot Description Back Yard, Front Yard, Landscaped
Story One
Foundation Block
Sewer Septic Tank
Water Public
Architectural Style Ranch, Traditional
Level or Stories One
Structure Type Cement Siding
New Construction No
Construction Status Resale
Schools
Elementary Schools New Georgia
Middle Schools Carl Scoggins Sr.
High Schools South Paulding
Others
Senior Community no
Restrictions true
Tax ID 025620
Special Listing Condition None
Read Less Info
Want to know what your home might be worth? Contact us for a FREE valuation!

Our team is ready to help you sell your home for the highest possible price ASAP

Bought with RE/MAX Town and Country



