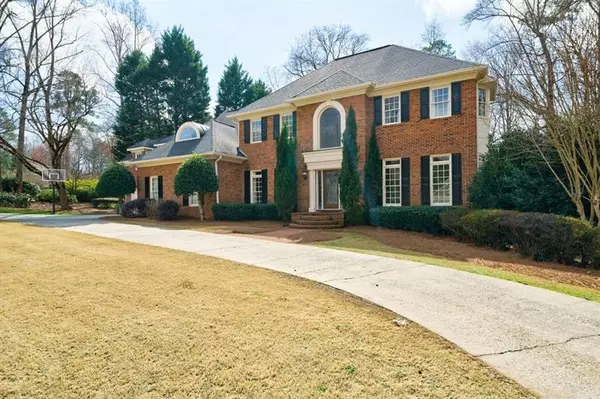For more information regarding the value of a property, please contact us for a free consultation.
Key Details
Sold Price $1,270,500
Property Type Single Family Home
Sub Type Single Family Residence
Listing Status Sold
Purchase Type For Sale
Square Footage 6,751 sqft
Price per Sqft $188
Subdivision River Oaks
MLS Listing ID 7002785
Sold Date 03/18/22
Style Traditional
Bedrooms 5
Full Baths 5
Half Baths 2
Construction Status Resale
HOA Y/N No
Year Built 1985
Annual Tax Amount $9,366
Tax Year 2021
Lot Size 0.672 Acres
Acres 0.672
Property Description
Beautiful River Oaks retreat updated for a busy household with stunning renovated kitchen, saltwater pool, finished terrace level with 700 bottle wine storage, and coveted 3 car garage. Gracious entry has 2 story foyer framed by elegant dining room with 10 ft ceilings and formal living room. Paneled study on main level ideal for quiet work space. Family room with built-in bookcases and light-filled sunroom open to fabulous kitchen with vaulted ceiling, white custom cabinetry, quartz countertops, Subzero, and Viking appliances. Phenomenal mudroom area with brick flooring, custom lockers, secondary half bath and easy access to 3 garages. Upper-level features master suite with custom closet system and renovated bath. Four additional bedrooms and 3 bathrooms plus large loft area complete the 2nd floor. Gorgeous, lighted wood & glass wine storage at entry to terrace level, the perfect space to relax on game day with a wet bar, second subzero, media space, gym, and full bath with steam shower. Step out to wonderful, salt water pool with spa and waterfall. Very special place to make memories.
Location
State GA
County Fulton
Lake Name None
Rooms
Bedroom Description Oversized Master
Other Rooms None
Basement Daylight, Exterior Entry, Finished, Finished Bath, Interior Entry
Dining Room Seats 12+, Separate Dining Room
Interior
Interior Features Bookcases, Double Vanity, Entrance Foyer 2 Story, High Ceilings 10 ft Main, High Speed Internet, Tray Ceiling(s), Walk-In Closet(s), Wet Bar
Heating Forced Air, Natural Gas
Cooling Ceiling Fan(s), Central Air
Flooring Brick, Carpet, Hardwood
Fireplaces Number 2
Fireplaces Type Basement, Gas Starter
Window Features Insulated Windows
Appliance Dishwasher, Disposal, Double Oven, Gas Range, Refrigerator, Self Cleaning Oven
Laundry Laundry Room, Main Level, Mud Room
Exterior
Exterior Feature Rain Gutters, Rear Stairs
Garage Attached, Garage, Garage Faces Side, Kitchen Level, Level Driveway
Garage Spaces 3.0
Fence Back Yard
Pool In Ground, Salt Water
Community Features None
Utilities Available Cable Available, Electricity Available, Natural Gas Available, Phone Available
Waterfront Description None
View Pool
Roof Type Composition, Shingle
Street Surface Paved
Accessibility None
Handicap Access None
Porch Patio
Parking Type Attached, Garage, Garage Faces Side, Kitchen Level, Level Driveway
Total Parking Spaces 3
Private Pool true
Building
Lot Description Back Yard, Front Yard, Landscaped, Level
Story Three Or More
Foundation Concrete Perimeter
Sewer Public Sewer
Water Public
Architectural Style Traditional
Level or Stories Three Or More
Structure Type Brick 4 Sides
New Construction No
Construction Status Resale
Schools
Elementary Schools Dunwoody Springs
Middle Schools Sandy Springs
High Schools North Springs
Others
Senior Community no
Restrictions false
Tax ID 06 035700030078
Ownership Fee Simple
Financing no
Special Listing Condition None
Read Less Info
Want to know what your home might be worth? Contact us for a FREE valuation!

Our team is ready to help you sell your home for the highest possible price ASAP

Bought with Harry Norman Realtors




