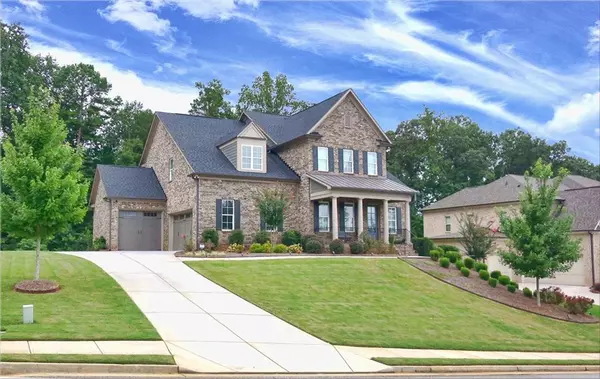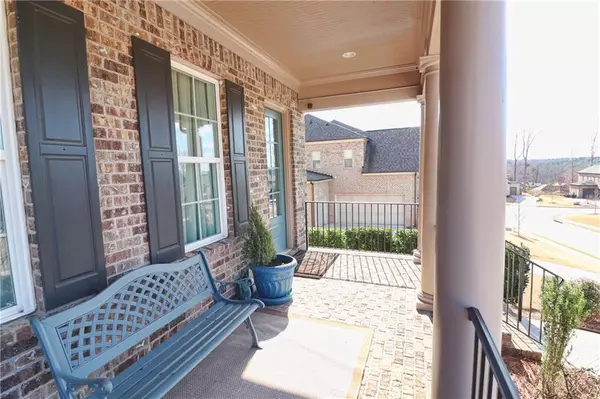For more information regarding the value of a property, please contact us for a free consultation.
Key Details
Sold Price $810,000
Property Type Single Family Home
Sub Type Single Family Residence
Listing Status Sold
Purchase Type For Sale
Square Footage 4,800 sqft
Price per Sqft $168
Subdivision The Enclave At Nash Springs
MLS Listing ID 7007402
Sold Date 03/25/22
Style Traditional
Bedrooms 5
Full Baths 4
Half Baths 1
Construction Status Resale
HOA Fees $585
HOA Y/N Yes
Year Built 2017
Annual Tax Amount $7,546
Tax Year 2021
Lot Size 0.350 Acres
Acres 0.35
Property Description
Don't miss this executive 5 bedroom, 4.5 bath home for sale in the award-winning Brookwood School District in Lilburn. This beautifully designed like-new home has a spacious open floor plan with plenty of space for the whole family. When you walk through the front door, you notice the soaring ceiling height and the beautiful hardwood flooring throughout. From the entry foyer, there is a study with french doors and built-in bookshelves, and the gorgeous formal dining room with a butler's pantry. The designer kitchen is an entertainer's dream and features an oversized island, stainless appliances, and a sunny breakfast area. Best of all, it is open to the family room which features a fireplace and access to the large covered rear porch overlooking the beautifully landscaped private backyard. There is a large bedroom with an en-suite bathroom on the main level perfect for guests. Upstairs, double doors lead to the expansive owner's suite, with a luxurious en-suite bath, and his and her's walk-in closets. The daylight terrace level is mostly finished with a bedroom, full bath, gym, two large bonus/living spaces currently used as an art studio, and a large storage room with shelving. There is also garage parking for 3 vehicles and custom overhead storage, with one bay custom built to accommodate an oversized van or truck (11'x24'). Other upgrades/features include energy-efficient Low-E Windows, 3 HVAC systems, water heater circulation system to provide hot water quickly to any faucet, a whole house surge protector, lawn irrigation system, and there is no wood trim anywhere on the exterior of the home - everything is brick or Hardie siding and trim! Check out the 3D Virtual Tour! This one will not last!
Location
State GA
County Gwinnett
Lake Name None
Rooms
Bedroom Description In-Law Floorplan, Oversized Master
Other Rooms None
Basement Daylight, Exterior Entry, Finished, Finished Bath, Full, Interior Entry
Main Level Bedrooms 1
Dining Room Butlers Pantry, Separate Dining Room
Interior
Interior Features Bookcases, Disappearing Attic Stairs, Double Vanity, Entrance Foyer, High Ceilings 9 ft Upper, High Ceilings 10 ft Lower, High Ceilings 10 ft Main
Heating Forced Air, Natural Gas, Zoned
Cooling Ceiling Fan(s), Central Air, Zoned
Flooring Hardwood
Fireplaces Number 1
Fireplaces Type Family Room, Gas Log
Window Features Double Pane Windows, Insulated Windows
Appliance Dishwasher, Disposal, Dryer, Gas Cooktop, Range Hood, Refrigerator, Washer
Laundry Laundry Room, Upper Level
Exterior
Exterior Feature Garden, Private Front Entry, Private Rear Entry, Private Yard
Parking Features Attached, Driveway, Garage, Garage Door Opener, Garage Faces Side, Kitchen Level, Storage
Garage Spaces 3.0
Fence None
Pool None
Community Features Homeowners Assoc, Sidewalks, Street Lights
Utilities Available Electricity Available, Natural Gas Available, Phone Available, Sewer Available, Underground Utilities, Water Available
Waterfront Description None
View Trees/Woods
Roof Type Composition
Street Surface Paved
Accessibility None
Handicap Access None
Porch Covered, Deck, Front Porch, Patio
Total Parking Spaces 3
Building
Lot Description Back Yard, Landscaped
Story Two
Foundation Concrete Perimeter
Sewer Public Sewer
Water Public
Architectural Style Traditional
Level or Stories Two
Structure Type Brick 3 Sides, HardiPlank Type
New Construction No
Construction Status Resale
Schools
Elementary Schools Gwin Oaks
Middle Schools Five Forks
High Schools Brookwood
Others
Senior Community no
Restrictions false
Tax ID R6088 387
Special Listing Condition None
Read Less Info
Want to know what your home might be worth? Contact us for a FREE valuation!

Our team is ready to help you sell your home for the highest possible price ASAP

Bought with Keller Williams Realty Atlanta Partners



