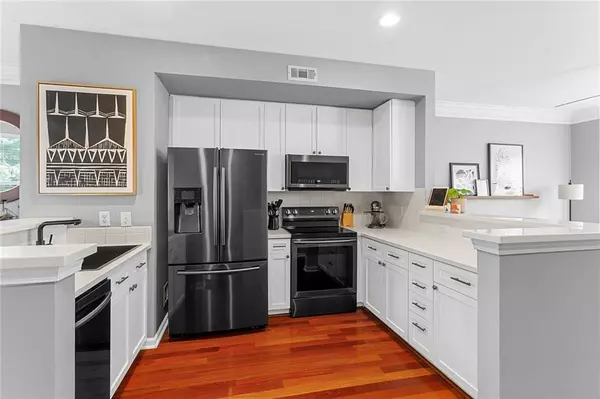For more information regarding the value of a property, please contact us for a free consultation.
Key Details
Sold Price $405,000
Property Type Townhouse
Sub Type Townhouse
Listing Status Sold
Purchase Type For Sale
Square Footage 1,343 sqft
Price per Sqft $301
Subdivision Glenwood Green
MLS Listing ID 7009863
Sold Date 03/18/22
Style Townhouse
Bedrooms 2
Full Baths 1
Half Baths 1
Construction Status Resale
HOA Fees $266
HOA Y/N Yes
Year Built 2003
Annual Tax Amount $2,184
Tax Year 2021
Lot Size 1,210 Sqft
Acres 0.0278
Property Description
Welcome to 1403! Get ready to be "wowed" by this upgraded (within the last 3 years) beauty located in the highly sought after community of Glenwood Green. Foyer entry leads you up to the main level where you will be greeted with an open floor plan, Brazilian cherry hardwoods and an abundance of natural light. The modern kitchen is equipped with Corian countertops, white cabinets and black SS appliances, sink and fixtures. Upper deck is conveniently located off the dining area; the perfect spot for your morning coffee or evening cocktails. The spacious living room and tastefully appointed powder room completes the main level. Work your way upstairs where you will find the master retreat with an oversized bedroom with space for an office, custom designed walk-in closet and a stylish bathroom with double sinks and modern fixtures. One car garage, laundry room and the chic 2nd bedroom embodies the lower level. Your final destination is the paved and graveled fenced backyard located off the 2nd bedroom which is ideal for entertaining and/or intimate get-togethers. With amenities such as a heated saltwater pool, exercise facility equipped with Peloton bikes, dog park, private gate access to the Beltline and conveniently located near shops, restaurants, cafes, parks and major highways, Glenwood Green is the place to be!
Location
State GA
County Fulton
Lake Name None
Rooms
Bedroom Description Oversized Master
Other Rooms None
Basement None
Dining Room Separate Dining Room
Interior
Interior Features Double Vanity, Entrance Foyer, High Ceilings 10 ft Main, High Ceilings 10 ft Upper, High Speed Internet, Tray Ceiling(s), Walk-In Closet(s)
Heating Central, Electric
Cooling Ceiling Fan(s), Central Air
Flooring Carpet, Hardwood
Fireplaces Type None
Window Features None
Appliance Dishwasher, Disposal, Electric Oven, Electric Range, Electric Water Heater, Microwave
Laundry In Garage
Exterior
Exterior Feature Other
Parking Features Attached, Garage, Garage Door Opener, Parking Pad
Garage Spaces 1.0
Fence Back Yard, Fenced
Pool Heated, In Ground, Salt Water
Community Features Clubhouse, Dog Park, Fitness Center, Gated, Homeowners Assoc, Near Beltline, Near Schools, Near Shopping, Near Trails/Greenway, Pool, Street Lights
Utilities Available Cable Available, Electricity Available, Phone Available, Water Available
Waterfront Description None
View City
Roof Type Composition
Street Surface Other
Accessibility None
Handicap Access None
Porch Deck
Total Parking Spaces 1
Private Pool false
Building
Lot Description Back Yard
Story Three Or More
Foundation Concrete Perimeter
Sewer Public Sewer
Water Public
Architectural Style Townhouse
Level or Stories Three Or More
Structure Type Cement Siding
New Construction No
Construction Status Resale
Schools
Elementary Schools Parkside
Middle Schools Martin L. King Jr.
High Schools Maynard Jackson
Others
HOA Fee Include Maintenance Grounds, Swim/Tennis, Trash, Water
Senior Community no
Restrictions true
Tax ID 14 001200091774
Ownership Condominium
Financing no
Special Listing Condition None
Read Less Info
Want to know what your home might be worth? Contact us for a FREE valuation!

Our team is ready to help you sell your home for the highest possible price ASAP

Bought with Engel & Volkers Atlanta



