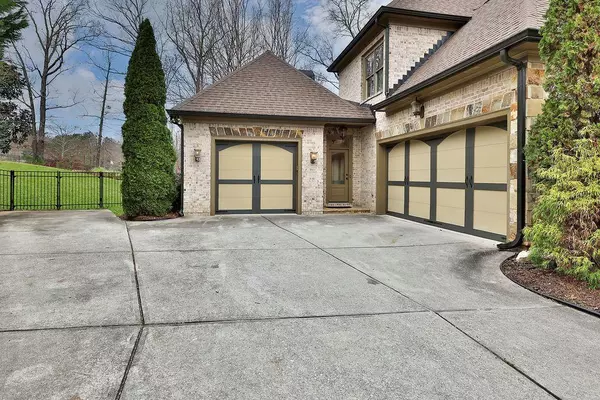For more information regarding the value of a property, please contact us for a free consultation.
Key Details
Sold Price $1,250,000
Property Type Single Family Home
Sub Type Single Family Residence
Listing Status Sold
Purchase Type For Sale
Square Footage 8,348 sqft
Price per Sqft $149
Subdivision Hamilton Mill
MLS Listing ID 6981229
Sold Date 03/07/22
Style European, Traditional
Bedrooms 6
Full Baths 4
Half Baths 1
Construction Status Resale
HOA Fees $1,100
HOA Y/N Yes
Year Built 2008
Annual Tax Amount $13,250
Tax Year 2021
Lot Size 2.040 Acres
Acres 2.04
Property Description
Exquisite home on 2 ACRES in sought after school district of Mill Creek High School. This breathtaking property has a unique 700 ft driveway that leads up to this EXQUISITE PRIVATE PROPERTY and home built by Gene Bates. This gorgeous ESTATE is nestled in between holes 10 and 18 of the beautiful Hamilton Mill Golf course and sits adjacent to a picturesque LAKE! This home has 6 LARGE BEDROOMS and 4 1/2 BATHS with the MASTER ON THE MAIN and the elegant crown molding and the detail to all areas of this property is breathtaking. Open floor plan with GOURMET CHEF'S KITCHEN with Wolf appliances, Sub-Zero Refrigerator, double granite countertops and copper sinks are just a few of the amazing upscale design additions in this kitchen. Everything you need is on the main floor….. office, family room, master bedroom, laundry, mud area and access to the porch that stretches along the entire back of the house. The views from the back of the house are amazing but the views from the front will exceed your expectations. Huge lower level includes gorgeous IN-LAW SUITE, full kitchen, rec. room, sauna, and workshop. This level boasts its own patio along with top of the line built in jacuzzi hot tub. Amazing relaxation!!! Can't say enough about this beautiful, private estate! Come see this stunning property where you enjoy the privacy and breathtaking views however, only minutes from all shopping and restaurants.
Location
State GA
County Gwinnett
Lake Name None
Rooms
Bedroom Description Master on Main
Other Rooms None
Basement Exterior Entry, Finished, Finished Bath
Main Level Bedrooms 1
Dining Room Dining L
Interior
Interior Features Coffered Ceiling(s), Tray Ceiling(s), Walk-In Closet(s), Entrance Foyer
Heating Forced Air, Natural Gas
Cooling Ceiling Fan(s), Central Air
Flooring Carpet, Hardwood
Fireplaces Number 4
Fireplaces Type Basement, Keeping Room, Living Room, Master Bedroom
Window Features Insulated Windows
Appliance Dishwasher, Double Oven, Gas Range, Gas Cooktop, Gas Oven
Laundry In Hall, Mud Room
Exterior
Exterior Feature Private Yard
Parking Features Garage
Garage Spaces 3.0
Fence Fenced
Pool None
Community Features Clubhouse, Country Club, Golf, Homeowners Assoc, Sidewalks, Tennis Court(s)
Utilities Available Electricity Available, Natural Gas Available
View Golf Course, Lake
Roof Type Composition
Street Surface Paved
Accessibility None
Handicap Access None
Porch Deck, Patio, Rear Porch
Total Parking Spaces 3
Building
Lot Description Landscaped, Private, On Golf Course
Story Three Or More
Foundation See Remarks
Sewer Public Sewer
Water Public
Architectural Style European, Traditional
Level or Stories Three Or More
Structure Type Brick 4 Sides, Stone
New Construction No
Construction Status Resale
Schools
Elementary Schools Puckett'S Mill
Middle Schools Osborne
High Schools Mill Creek
Others
HOA Fee Include Swim/Tennis
Senior Community no
Restrictions false
Tax ID R3002C233
Special Listing Condition None
Read Less Info
Want to know what your home might be worth? Contact us for a FREE valuation!

Our team is ready to help you sell your home for the highest possible price ASAP

Bought with Keller Williams Realty Atl North



