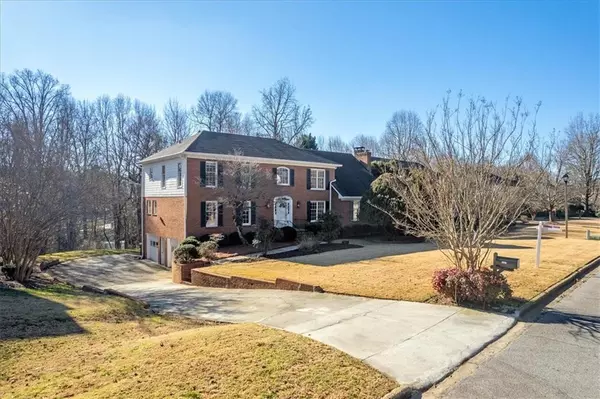For more information regarding the value of a property, please contact us for a free consultation.
Key Details
Sold Price $616,000
Property Type Single Family Home
Sub Type Single Family Residence
Listing Status Sold
Purchase Type For Sale
Square Footage 4,042 sqft
Price per Sqft $152
Subdivision Peachtree Forest
MLS Listing ID 6995856
Sold Date 03/15/22
Style Colonial, Traditional
Bedrooms 4
Full Baths 3
Construction Status Resale
HOA Fees $100
HOA Y/N Yes
Year Built 1980
Annual Tax Amount $5,404
Tax Year 2021
Lot Size 0.310 Acres
Acres 0.31
Property Description
LOCATION, LOCATION, LOCATION!! Right in the heart of Peachtree Corners also known as "the city by the river". This beautiful, well-maintained 4-sided brick home is what you have been searching for. Grand 2-story foyer welcomes you as you step onto this freshly painted, and sparkling hardwood floors all throughout. Newer exterior paint, a HUGE unfinished basement that can be used for storage, a workshop, or finished with your personal taste and needs. Family room is complete with wood beams, high vaulted ceiling, brick wood burning fireplace, and built-in cabinets. LARGE formal dining room (12+ people) perfect for family gatherings. Eat-in kitchen with granite counter tops, island gas cooktop, stainless steel range hood, dishwasher and fridge. Cozy breakfast area leads directly into a lovely, sun-filled sunroom, a perfect place to relax and unwind after a long day. Step directly outside to an oversized, private deck completes with a pergola is every entertainer's dream. Located on the main level is an enormous bedroom, 1 full bath and a huge laundry room. Upstairs you will find a spacious owner's suite, master bath with a nice custom walk-in closet, double vanities, separate standing shower and tub. Conveniently located minutes from local restaurants, major grocery stores, The Forum, Excellent Gwinnett County Schools. Also, easily accessible to major freeways, area parks, and Chattahoochee River.
Location
State GA
County Gwinnett
Lake Name None
Rooms
Bedroom Description Oversized Master, Roommate Floor Plan
Other Rooms Garage(s), Pergola
Basement Daylight, Driveway Access, Exterior Entry, Full, Unfinished
Main Level Bedrooms 1
Dining Room Seats 12+, Separate Dining Room
Interior
Interior Features Bookcases, Cathedral Ceiling(s), Entrance Foyer, Entrance Foyer 2 Story, High Ceilings 9 ft Main, High Ceilings 9 ft Upper, High Speed Internet, Walk-In Closet(s)
Heating Central, Electric, Natural Gas
Cooling Ceiling Fan(s), Central Air, Whole House Fan
Flooring Hardwood
Fireplaces Number 1
Fireplaces Type Family Room, Gas Starter, Great Room, Wood Burning Stove
Window Features Double Pane Windows
Appliance Dishwasher, Disposal, Double Oven, Electric Water Heater, Gas Cooktop, Range Hood, Refrigerator
Laundry Laundry Room, Lower Level
Exterior
Exterior Feature Private Front Entry, Private Rear Entry, Rain Gutters
Garage Attached, Covered, Drive Under Main Level, Driveway, Garage, Garage Door Opener, Garage Faces Rear
Garage Spaces 2.0
Fence None
Pool None
Community Features Near Schools, Near Shopping, Near Trails/Greenway, Public Transportation, Restaurant, Sidewalks, Street Lights
Utilities Available Cable Available, Electricity Available, Natural Gas Available, Phone Available, Sewer Available, Underground Utilities, Water Available
Waterfront Description None
View Other
Roof Type Composition, Shingle
Street Surface Concrete, Paved
Accessibility Accessible Doors, Accessible Electrical and Environmental Controls, Accessible Entrance, Accessible Full Bath, Accessible Hallway(s), Accessible Kitchen
Handicap Access Accessible Doors, Accessible Electrical and Environmental Controls, Accessible Entrance, Accessible Full Bath, Accessible Hallway(s), Accessible Kitchen
Porch Deck, Side Porch
Parking Type Attached, Covered, Drive Under Main Level, Driveway, Garage, Garage Door Opener, Garage Faces Rear
Total Parking Spaces 2
Building
Lot Description Back Yard, Front Yard, Landscaped, Level, Private, Wooded
Story Two
Foundation Concrete Perimeter
Sewer Public Sewer
Water Public
Architectural Style Colonial, Traditional
Level or Stories Two
Structure Type Brick 4 Sides, HardiPlank Type
New Construction No
Construction Status Resale
Schools
Elementary Schools Peachtree
Middle Schools Pinckneyville
High Schools Norcross
Others
HOA Fee Include Maintenance Grounds
Senior Community no
Restrictions false
Tax ID R6304 233
Special Listing Condition None
Read Less Info
Want to know what your home might be worth? Contact us for a FREE valuation!

Our team is ready to help you sell your home for the highest possible price ASAP

Bought with Keller Williams Realty Atl Perimeter




