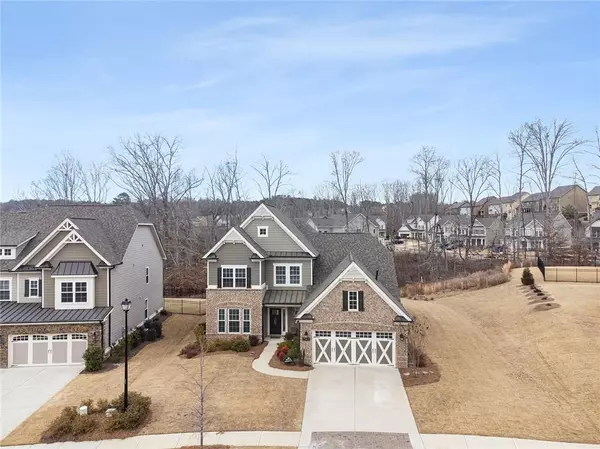For more information regarding the value of a property, please contact us for a free consultation.
Key Details
Sold Price $556,000
Property Type Single Family Home
Sub Type Single Family Residence
Listing Status Sold
Purchase Type For Sale
Square Footage 3,150 sqft
Price per Sqft $176
Subdivision Sterling On The Lake
MLS Listing ID 6996775
Sold Date 03/11/22
Style Traditional
Bedrooms 4
Full Baths 3
Half Baths 1
Construction Status Resale
HOA Fees $1,200
HOA Y/N Yes
Year Built 2019
Annual Tax Amount $4,094
Tax Year 2021
Lot Size 0.260 Acres
Acres 0.26
Property Description
You can be finished looking for the perfect home, here it is! Only 2 years old and still looks brand new. This home has a flex room currently being used as a dining room but let your imagination decide how you want to use the space. Open concept for today's lifestyle from family room to gourmet kitchen including a butlers pantry and a large walk-in pantry. Also on the main level facing the private backyard is an oversized owners suite which opens to a light, airy en-suite with double vanities and separate tub shower with glass enclosure. The roomy closet leads into the laundry room for added convenience. Upstairs is a very large loft flanked by additional bedrooms on each side. One bedroom is a full Jr suite including a full bath with lien closet and full walk-in closet. The backyard outdoor space is one of the larger yards in the community with a very nice covered patio and complete privacy. Enjoy a cup of coffee in the morning and watch the deer graze right in front of you. Come take a look and fall in love!
Location
State GA
County Hall
Lake Name None
Rooms
Bedroom Description Master on Main, Oversized Master
Other Rooms None
Basement None
Main Level Bedrooms 1
Dining Room Separate Dining Room
Interior
Interior Features Double Vanity, Entrance Foyer, Walk-In Closet(s)
Heating Central, Forced Air, Natural Gas
Cooling Ceiling Fan(s), Central Air
Flooring Carpet, Ceramic Tile, Hardwood
Fireplaces Number 1
Fireplaces Type Family Room
Window Features None
Appliance Dishwasher, Electric Oven, Gas Cooktop, Gas Water Heater, Microwave, Range Hood, Self Cleaning Oven
Laundry Laundry Room, Main Level
Exterior
Exterior Feature Private Yard, Other
Parking Features Attached, Garage, Garage Door Opener, Garage Faces Front, Kitchen Level, Level Driveway
Garage Spaces 2.0
Fence None
Pool None
Community Features Clubhouse, Fishing, Homeowners Assoc, Park, Pickleball, Playground, Pool, Sidewalks, Tennis Court(s)
Utilities Available Cable Available, Electricity Available, Natural Gas Available, Phone Available, Sewer Available, Water Available
Waterfront Description None
View Other
Roof Type Composition
Street Surface Paved
Accessibility None
Handicap Access None
Porch Covered, Deck
Total Parking Spaces 2
Building
Lot Description Back Yard, Landscaped, Level, Private
Story Two
Foundation Slab
Sewer Public Sewer
Water Public
Architectural Style Traditional
Level or Stories Two
Structure Type Brick Front, Cement Siding
New Construction No
Construction Status Resale
Schools
Elementary Schools Spout Springs
Middle Schools C.W. Davis
High Schools Flowery Branch
Others
HOA Fee Include Swim/Tennis
Senior Community no
Restrictions false
Tax ID 15047M000014
Special Listing Condition None
Read Less Info
Want to know what your home might be worth? Contact us for a FREE valuation!

Our team is ready to help you sell your home for the highest possible price ASAP

Bought with Crye-Leike Realtors, Inc



