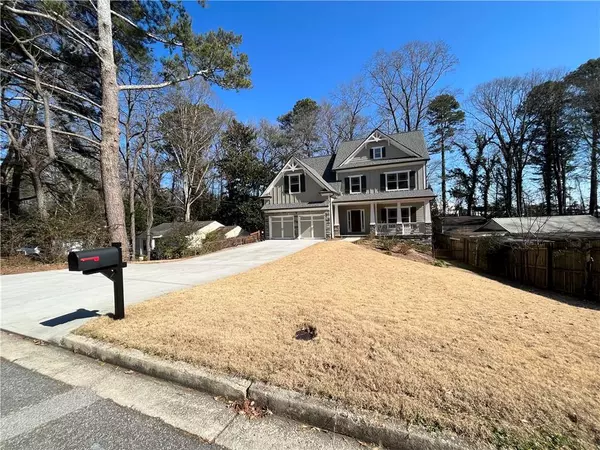For more information regarding the value of a property, please contact us for a free consultation.
Key Details
Sold Price $780,000
Property Type Single Family Home
Sub Type Single Family Residence
Listing Status Sold
Purchase Type For Sale
Square Footage 2,674 sqft
Price per Sqft $291
Subdivision Na
MLS Listing ID 6999094
Sold Date 03/11/22
Style Craftsman
Bedrooms 4
Full Baths 3
Half Baths 1
Construction Status Resale
HOA Y/N No
Year Built 2019
Annual Tax Amount $2,055
Tax Year 2021
Lot Size 8,712 Sqft
Acres 0.2
Property Description
This immaculately maintained 4 Bedroom, 3.5 Bathroom home was built in mid 2019 with a complete unfinished basement that is ready for the next owner to build out. Lots of upgrades including large granite island and countertops, Shaker Cabinets with soft close technology, Real Hardwoods, Gas fireplace, Marble tile bathrooms and Frameless Showers. This home has it all! This home is near the end of the cul de sac so no through traffic and friendly neighbors that have lived on this street for years. Long driveway with an additional parking spot for an extra guest parking. This is a Home with it's own fenced in flat backyard to put playground or firepit. Lots of natural light coming into this home with lots of beautiful windows. Master Bedroom has a walk in closet and a sitting room. All bathrooms are upgraded. Large front lawn and a large backyard that is ready for your imagination.
No HOA, not on the main street, and no shared driveways. Lots to love about this home. Convenient and easy access to everything. Lots of new development in the area including Assembly Yards, High Street, and behind the Porsche Dealership. Easily hop on 285, 85, or 141. Close to downtown Chamblee restaurants - Hopstix, BlueTop, Southbound and all the great festivals and activities they have. Easy access to Keswick Park, Chamblee Rail Trail, and Blackburn park with trails and sport fields.
Location
State GA
County Dekalb
Lake Name None
Rooms
Bedroom Description Oversized Master, Sitting Room, Split Bedroom Plan
Other Rooms None
Basement Full, Unfinished
Dining Room Great Room, Separate Dining Room
Interior
Interior Features Coffered Ceiling(s), Double Vanity, Entrance Foyer, High Ceilings 9 ft Lower, High Ceilings 9 ft Main, His and Hers Closets, Tray Ceiling(s), Walk-In Closet(s)
Heating Central, Hot Water, Natural Gas
Cooling Ceiling Fan(s), Central Air
Flooring Carpet, Ceramic Tile, Hardwood
Fireplaces Number 1
Fireplaces Type Gas Starter
Window Features Double Pane Windows, Insulated Windows
Appliance Dishwasher, Disposal, Dryer, Gas Cooktop, Gas Oven, Gas Range, Microwave, Refrigerator
Laundry Laundry Room, Upper Level
Exterior
Exterior Feature Balcony, Private Yard
Parking Features Attached, Driveway, Garage, Garage Door Opener, Garage Faces Front, Kitchen Level, Level Driveway
Garage Spaces 2.0
Fence Back Yard, Fenced, Wood
Pool None
Community Features None
Utilities Available Cable Available, Electricity Available, Natural Gas Available, Sewer Available, Underground Utilities, Water Available
Waterfront Description None
View Other
Roof Type Shingle
Street Surface Asphalt, Concrete, Paved
Accessibility None
Handicap Access None
Porch Covered, Deck, Front Porch, Patio, Rear Porch
Total Parking Spaces 3
Building
Lot Description Back Yard, Cul-De-Sac, Front Yard
Story Three Or More
Foundation Slab
Sewer Public Sewer
Water Public
Architectural Style Craftsman
Level or Stories Three Or More
Structure Type Cement Siding, HardiPlank Type
New Construction No
Construction Status Resale
Schools
Elementary Schools Huntley Hills
Middle Schools Chamblee
High Schools Chamblee Charter
Others
Senior Community no
Restrictions false
Tax ID 18 323 06 009
Special Listing Condition None
Read Less Info
Want to know what your home might be worth? Contact us for a FREE valuation!

Our team is ready to help you sell your home for the highest possible price ASAP

Bought with PalmerHouse Properties



