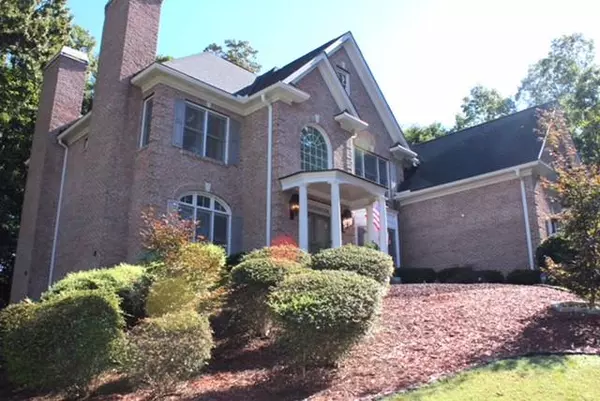For more information regarding the value of a property, please contact us for a free consultation.
Key Details
Sold Price $805,000
Property Type Single Family Home
Sub Type Single Family Residence
Listing Status Sold
Purchase Type For Sale
Square Footage 5,933 sqft
Price per Sqft $135
Subdivision Hamilton Mill
MLS Listing ID 6983368
Sold Date 02/28/22
Style Traditional
Bedrooms 6
Full Baths 4
Half Baths 1
Construction Status Resale
HOA Fees $1,030
HOA Y/N Yes
Originating Board First Multiple Listing Service
Year Built 1998
Annual Tax Amount $6,392
Tax Year 2021
Lot Size 0.920 Acres
Acres 0.92
Property Description
Beautiful hardwoods on the main which consists of a large formal dining room with decorated ceiling; a formal waiting room with decorated bookcases, cabinets for musical equipment storage, and gorgeous fireplace; a formal living room with high ceiling, arched windows, beautiful fireplace, and designed, architectural details; and a chef's kitchen with enormous Bar style, plenty cabinets, double oven, large pantry, stainless appliances, granite countertops, etc. Professionally finished, daylight Basement with mini wet bar, workout room, bedroom, and full bath 4 additional Bedrooms up with 2 full baths are large. Enjoy 3 Finished Lvls with 3 fireplaces. 4 side brick offers a welcoming front porch, a relaxing back deck, and level-private yard for additional improvements. Gorgeous double front doors. 2 double back doors for Family Room and Basement. 3 Car Garage, a large concrete pad, and there is also plenty of parking for family and guests. The large, beautiful yard backs up to a wooded area offering total privacy, and there is a large grassy area perfect for a POOL. Perfect irrigation system for easy maintenance. This home has been exceptionally well maintained with elaborately landscaped, professional extensive outdoor lighting, and 10 new beautiful Japanese maples. Professionally removed 10 trees around this home offers a wonderful view. 2 amazing decks 1 covered accessible from a Family Room for your morning coffee and 1 open deck with an installed gas line for a grill for sunny day accessible from breakfast area provides a fabulous view, enjoyable cooking, and incredible relaxing.
Location
State GA
County Gwinnett
Lake Name None
Rooms
Bedroom Description Oversized Master
Other Rooms None
Basement Daylight, Exterior Entry, Finished, Finished Bath
Dining Room Seats 12+, Separate Dining Room
Interior
Interior Features Bookcases, Cathedral Ceiling(s), Double Vanity, Entrance Foyer, Entrance Foyer 2 Story, High Ceilings 10 ft Main, Walk-In Closet(s)
Heating Central, Forced Air, Zoned
Cooling Ceiling Fan(s), Central Air, Zoned
Flooring Ceramic Tile, Hardwood
Fireplaces Number 3
Fireplaces Type Double Sided, Family Room, Gas Log, Gas Starter, Keeping Room, Master Bedroom
Window Features Insulated Windows
Appliance Dishwasher, Disposal, Double Oven, Gas Cooktop, Gas Oven, Gas Range, Microwave
Laundry Laundry Room
Exterior
Exterior Feature Private Yard
Parking Features Garage, Garage Door Opener
Garage Spaces 3.0
Fence None
Pool None
Community Features Golf, Homeowners Assoc, Pool, Street Lights, Swim Team, Tennis Court(s)
Utilities Available None
Waterfront Description None
View Other
Roof Type Composition
Street Surface None
Accessibility None
Handicap Access None
Porch Covered, Deck
Private Pool false
Building
Lot Description Back Yard, Wooded
Story Two
Foundation Brick/Mortar
Sewer Public Sewer
Water Public
Architectural Style Traditional
Level or Stories Two
Structure Type Brick 4 Sides
New Construction No
Construction Status Resale
Schools
Elementary Schools Puckett'S Mill
Middle Schools Osborne
High Schools Mill Creek
Others
Senior Community no
Restrictions false
Tax ID R3002C090
Special Listing Condition None
Read Less Info
Want to know what your home might be worth? Contact us for a FREE valuation!

Our team is ready to help you sell your home for the highest possible price ASAP

Bought with Georgia Investment Realty, LLC.



