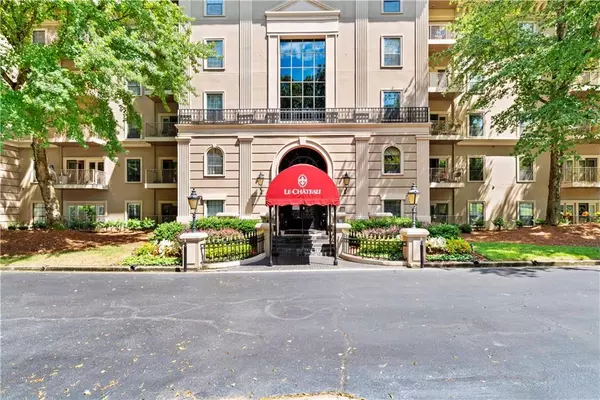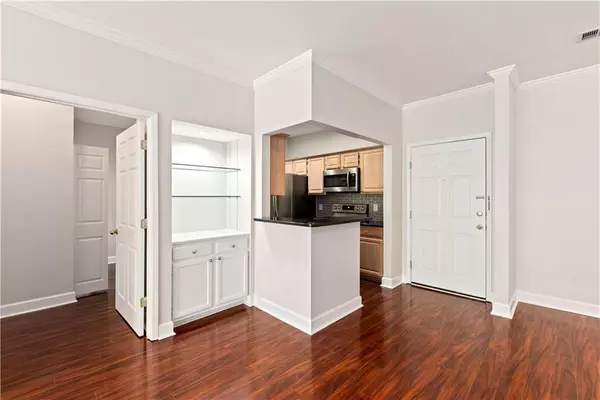For more information regarding the value of a property, please contact us for a free consultation.
Key Details
Sold Price $315,200
Property Type Condo
Sub Type Condominium
Listing Status Sold
Purchase Type For Sale
Square Footage 1,274 sqft
Price per Sqft $247
Subdivision Le Chateau
MLS Listing ID 6943161
Sold Date 02/25/22
Style Mid-Rise (up to 5 stories)
Bedrooms 2
Full Baths 2
Construction Status Updated/Remodeled
HOA Fees $466
HOA Y/N Yes
Year Built 2002
Annual Tax Amount $1,974
Tax Year 2021
Lot Size 1,271 Sqft
Acres 0.0292
Property Description
Investor opportunity--HOA has leasing permits available! This beautiful newly remodeled unit in the Le Chateau gated private condo complex in prestigious Buckhead provides spectacular tree-lined views. Walk out to the balcony from the family room highlighted by a gas fireplace and open dining area with lots of natural light and gorgeous hardwood floors. The spacious master suite offers a spa design bath with shower and Jacuzzi tub, dual vanity, and spacious closets. The kitchen is finished with upgraded cabinets, beautiful stone counters, stainless steel appliance and custom tile backsplash. Two designated permanent parking spaces, internet, basic cable, and gas for fireplace are included. Full size washer/dryer included. Lowest HOA! Convenience is provided by the concierge service to receive packages, etc. 5-Star Amenities include fully equipped fitness and business centers, sundeck with gas grill, and saltwater pool! PRIME Buckhead location-- close to Lenox/Peachtree high-end shopping and world-class dining. Low taxes—under $2000.
Location
State GA
County Fulton
Lake Name None
Rooms
Bedroom Description Oversized Master, Split Bedroom Plan
Other Rooms None
Basement None
Main Level Bedrooms 2
Dining Room Open Concept, Separate Dining Room
Interior
Interior Features High Ceilings 9 ft Main, High Speed Internet, His and Hers Closets, Low Flow Plumbing Fixtures
Heating Electric, Forced Air, Heat Pump
Cooling Central Air, Heat Pump
Flooring Ceramic Tile, Hardwood
Fireplaces Number 1
Fireplaces Type Factory Built, Family Room, Gas Log, Gas Starter
Window Features Insulated Windows
Appliance Dishwasher, Disposal, Dryer, Electric Cooktop, Electric Range, Electric Water Heater, Microwave, Refrigerator, Self Cleaning Oven, Washer
Laundry In Hall, Main Level
Exterior
Exterior Feature Balcony
Parking Features Assigned, Garage, Level Driveway, Underground
Garage Spaces 2.0
Fence Wrought Iron
Pool None
Community Features Business Center, Catering Kitchen, Clubhouse, Concierge, Dog Park, Fitness Center, Gated, Homeowners Assoc, Near Shopping, Park, Pool, Street Lights
Utilities Available Cable Available, Electricity Available, Phone Available, Underground Utilities, Water Available
Waterfront Description None
View Other
Roof Type Composition
Street Surface Asphalt
Accessibility None
Handicap Access None
Porch Patio
Total Parking Spaces 2
Building
Lot Description Landscaped
Story One
Foundation None
Sewer Public Sewer
Water Public
Architectural Style Mid-Rise (up to 5 stories)
Level or Stories One
Structure Type Stucco
New Construction No
Construction Status Updated/Remodeled
Schools
Elementary Schools Sarah Rawson Smith
Middle Schools Willis A. Sutton
High Schools North Atlanta
Others
HOA Fee Include Cable TV, Door person, Gas, Maintenance Structure, Maintenance Grounds, Pest Control, Reserve Fund, Termite, Trash
Senior Community no
Restrictions true
Tax ID 17 0007 LL1535
Ownership Condominium
Financing no
Special Listing Condition None
Read Less Info
Want to know what your home might be worth? Contact us for a FREE valuation!

Our team is ready to help you sell your home for the highest possible price ASAP

Bought with Keller Williams North Atlanta



