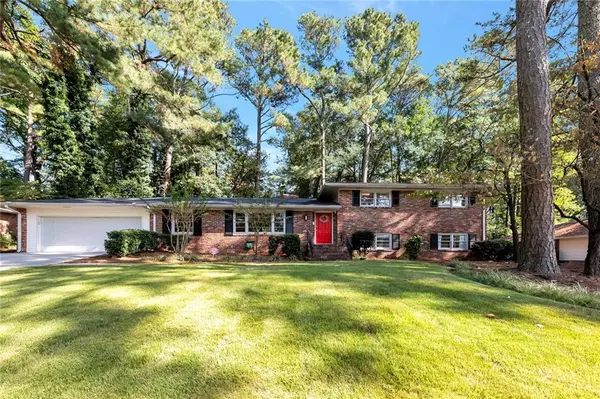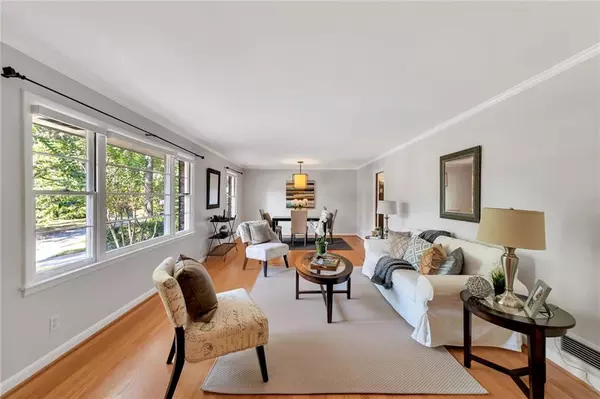For more information regarding the value of a property, please contact us for a free consultation.
Key Details
Sold Price $477,100
Property Type Single Family Home
Sub Type Single Family Residence
Listing Status Sold
Purchase Type For Sale
Square Footage 2,345 sqft
Price per Sqft $203
Subdivision Randolph Estates
MLS Listing ID 6962964
Sold Date 12/22/21
Style Country, Ranch, Traditional
Bedrooms 4
Full Baths 3
Construction Status Resale
HOA Y/N No
Year Built 1961
Annual Tax Amount $4,928
Tax Year 2020
Lot Size 0.400 Acres
Acres 0.4
Property Description
GREAT NEIGHBORHOOD & LOCATION! This beautiful, four-sided brick house sits on almost half an acre convenient to everything! Inside this charming home you will find the perfect floorplan, polished hardwood floors, and a ton of space to enjoy. The renovated kitchen features stainless steel appliances (go ahead and knock on the fridge door to see inside), sleek white quartz countertops, and plenty of cabinet space. The wood burning fireplace sets a serene mood in the rear family room, while the additional front living room and open dining room offer everybody the space they need in this large home. On the terrace level, you will find a large bedroom/guest suite, a full bathroom, separate laundry room, huge bonus room, separate patio, and plenty of light! The oversized two car garage has rear patio access and comes with a fridge for you already! The lot is one of the best you will find, it is private, professionally manicured with Zoysia sod, and is nicely elevated. The backyard features two large patios and party lights ready for your entertainment. No stress here, this move-in ready home has been meticulously maintained including brand new paint throughout, encapsulated crawl space, and new plumbing. Randolph Estates is a peaceful and quiet neighborhood that is very walkable and close to everything! The only thing missing is you! *Some photos staged digitally to show potential.
Location
State GA
County Dekalb
Lake Name None
Rooms
Bedroom Description Roommate Floor Plan
Other Rooms None
Basement Crawl Space
Dining Room Open Concept
Interior
Interior Features Low Flow Plumbing Fixtures
Heating Central
Cooling Central Air
Flooring Ceramic Tile, Hardwood, Other
Fireplaces Number 1
Fireplaces Type Family Room, Masonry
Window Features None
Appliance Dishwasher, Disposal, Dryer, Electric Range, Gas Range, Microwave, Refrigerator, Washer
Laundry Lower Level
Exterior
Exterior Feature Rain Gutters
Parking Features Driveway, Garage
Garage Spaces 2.0
Fence Back Yard
Pool None
Community Features None
Utilities Available Cable Available, Electricity Available, Sewer Available, Underground Utilities, Water Available
Waterfront Description None
View City, Rural, Other
Roof Type Composition
Street Surface Asphalt
Accessibility None
Handicap Access None
Porch Patio, Rear Porch
Total Parking Spaces 2
Building
Lot Description Back Yard
Story Multi/Split
Foundation Brick/Mortar
Sewer Public Sewer
Water Public
Architectural Style Country, Ranch, Traditional
Level or Stories Multi/Split
Structure Type Brick 4 Sides
New Construction No
Construction Status Resale
Schools
Elementary Schools Henderson Mill
Middle Schools Henderson - Dekalb
High Schools Lakeside - Dekalb
Others
Senior Community no
Restrictions false
Tax ID 18 209 04 017
Special Listing Condition None
Read Less Info
Want to know what your home might be worth? Contact us for a FREE valuation!

Our team is ready to help you sell your home for the highest possible price ASAP

Bought with Kirkwood Realty LLC.




