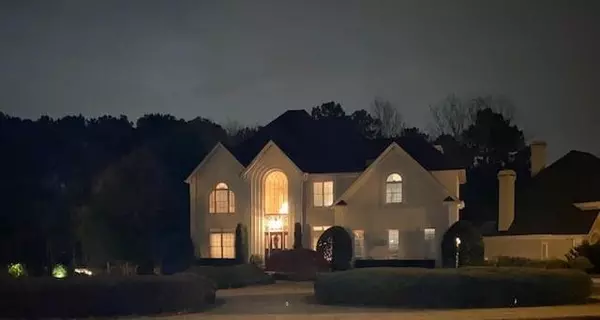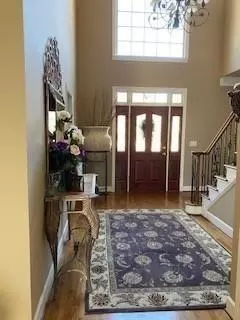For more information regarding the value of a property, please contact us for a free consultation.
Key Details
Sold Price $737,000
Property Type Single Family Home
Sub Type Single Family Residence
Listing Status Sold
Purchase Type For Sale
Square Footage 4,962 sqft
Price per Sqft $148
Subdivision Standard View
MLS Listing ID 6983959
Sold Date 02/10/22
Style European
Bedrooms 5
Full Baths 3
Half Baths 1
Construction Status Resale
HOA Fees $495
HOA Y/N Yes
Year Built 1990
Annual Tax Amount $1,328
Tax Year 2020
Lot Size 0.367 Acres
Acres 0.3672
Property Description
Just in time for the New Year! Two homes in one. This luxury home is in the heart of Johns Creek/Northview High school district and surrounded by the best of everything-whatever your heart desires! Walk to Emory hospital & H-Mart Market. Home is in an executive style community....The most impressive setting in the neighborhood on a large professionally landscaped lot-4 sides hard coat stucco. Home features a lower level apartment with separate entrance, 2 story foyer w/a bright open floor plan w/apx 5,000 sq. ft. of living, 5 bedrooms 31/2 baths, formal living & dining, and 2 story family room w/front and rear stairs. wrought iron spindles....lovely gourmet kitchen w/mahogany blue eyes granite and stainless Professional series appliances, breakfast area w/bay window...Walkout to deck w/hardtop gazebo.
Lower level apartment is a 1500 sq. ft. retreat w/custom finishes, recessed ceilings in every room, and archways perfect for entertaining...separate entrance ideal for guest or in-law apt.and more. Hardwoods in the foyer and curved wet bar w/dining area and media room, lg bedroom and full bath. Enjoy the patio and private beautifully landscaped backyard w/ Japanese maple trees and fenced w/stucco columns. Two new furnaces, newer compressor,, new deck flooring, Roof appx 11 years old. Walk to shopping, restaurants, all grocery markets, theater, fitness centers, park, jogging trails, and much more.
Location
State GA
County Fulton
Lake Name None
Rooms
Bedroom Description In-Law Floorplan
Other Rooms None
Basement Daylight, Exterior Entry, Finished, Finished Bath, Full
Dining Room Separate Dining Room
Interior
Interior Features Cathedral Ceiling(s), Disappearing Attic Stairs, Double Vanity, Entrance Foyer, Entrance Foyer 2 Story, High Ceilings 9 ft Main, High Ceilings 9 ft Upper, High Speed Internet, His and Hers Closets, Tray Ceiling(s), Walk-In Closet(s), Wet Bar
Heating Forced Air, Hot Water, Natural Gas, Zoned
Cooling Ceiling Fan(s), Central Air, Zoned
Flooring Carpet, Ceramic Tile, Hardwood
Fireplaces Number 1
Fireplaces Type Family Room, Gas Log
Window Features Skylight(s)
Appliance Dishwasher, Disposal, Gas Cooktop, Gas Water Heater, Microwave, Refrigerator, Self Cleaning Oven
Laundry Laundry Room, Main Level
Exterior
Exterior Feature Awning(s), Private Front Entry, Private Rear Entry, Private Yard
Parking Features Attached, Driveway, Garage, Garage Door Opener, Garage Faces Side
Garage Spaces 2.0
Fence Back Yard, Stone, Wood
Pool None
Community Features Near Schools, Near Shopping, Park, Restaurant
Utilities Available Cable Available, Electricity Available, Natural Gas Available, Phone Available, Sewer Available, Underground Utilities, Water Available
Waterfront Description None
View City
Roof Type Shingle
Street Surface Asphalt, Paved
Accessibility Accessible Full Bath, Accessible Kitchen, Accessible Kitchen Appliances
Handicap Access Accessible Full Bath, Accessible Kitchen, Accessible Kitchen Appliances
Porch Covered, Deck, Patio
Total Parking Spaces 2
Building
Lot Description Back Yard, Corner Lot, Front Yard, Landscaped, Level, Private
Story Three Or More
Foundation Concrete Perimeter
Sewer Public Sewer
Water Public
Architectural Style European
Level or Stories Three Or More
Structure Type Stucco
New Construction No
Construction Status Resale
Schools
Elementary Schools Findley Oaks
Middle Schools River Trail
High Schools Northview
Others
Senior Community no
Restrictions true
Tax ID 11 088103500437
Special Listing Condition None
Read Less Info
Want to know what your home might be worth? Contact us for a FREE valuation!

Our team is ready to help you sell your home for the highest possible price ASAP

Bought with Virtual Properties Realty. Biz



