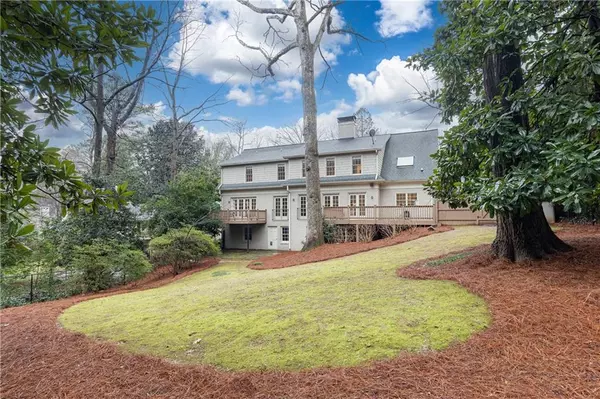For more information regarding the value of a property, please contact us for a free consultation.
Key Details
Sold Price $1,500,000
Property Type Single Family Home
Sub Type Single Family Residence
Listing Status Sold
Purchase Type For Sale
Square Footage 3,900 sqft
Price per Sqft $384
Subdivision Castlewood
MLS Listing ID 6990474
Sold Date 02/14/22
Style Traditional
Bedrooms 6
Full Baths 4
Half Baths 1
Construction Status Resale
HOA Y/N No
Year Built 1958
Annual Tax Amount $8,573
Tax Year 2021
Lot Size 0.823 Acres
Acres 0.8231
Property Description
In one of the City's most coveted neighborhoods, superb Brick and Cedar Traditional! Updated and expanded, it offers 3 finely-crafted levels on a beautiful .82+-Acre Site with generous front and back yards. Front Bluestone Walkway and Porch. Formal Living and Dining Rooms with large windows overlooking the front yard. Bright White Kitchen with stainless steel appliances opens to Fireside Family Room overlooking backyard and open to Large Back Deck. Study with built-in book/display cabinetry has private access from main level Owner's Suite with Additional Private Deck, Walk-In Closet and Luxury Bath with marble-topped double vanity, huge frameless-glass shower and private water closet. Guest Powder Room and large Laundry Room on main. A gracious staircase in Foyer accesses the Upper Level providing 4 lovely Bedrooms and 2 Full Baths, one with double vanity and one Jack & Jill design. Wonderful Daylight Finished Terrace Level has a large Recreation/Game Room with fireplace, an additional small Bedroom/Office, Full Bath, Gym Area and Unfinished Storage/Work Room. With a wonderful flow for entertaining, this light, bright, spacious home features handsome hardwood floors and French doors throughout the main level and easy covered access from the Carport. Note: Home is power generator ready.
Location
State GA
County Fulton
Lake Name None
Rooms
Bedroom Description Master on Main
Other Rooms None
Basement Daylight, Exterior Entry, Finished, Finished Bath, Full, Interior Entry
Main Level Bedrooms 1
Dining Room Separate Dining Room
Interior
Interior Features Bookcases, Double Vanity, Entrance Foyer, High Ceilings 9 ft Upper, High Speed Internet, Walk-In Closet(s)
Heating Central, Forced Air, Natural Gas, Zoned
Cooling Ceiling Fan(s), Central Air, Whole House Fan, Zoned
Flooring Carpet, Hardwood
Fireplaces Number 2
Fireplaces Type Basement, Family Room, Gas Log
Window Features Skylight(s)
Appliance Dishwasher, Disposal, Electric Range, Microwave, Refrigerator, Self Cleaning Oven
Laundry Laundry Room, Main Level
Exterior
Exterior Feature Garden, Storage
Parking Features Carport, Driveway, Level Driveway
Fence Back Yard
Pool None
Community Features Near Schools, Near Shopping, Near Trails/Greenway
Utilities Available Cable Available, Electricity Available, Natural Gas Available, Phone Available, Sewer Available, Water Available
Waterfront Description None
View Other
Roof Type Composition
Street Surface Paved
Accessibility None
Handicap Access None
Porch Covered, Deck, Front Porch, Patio
Total Parking Spaces 2
Building
Lot Description Back Yard, Front Yard, Landscaped, Level, Private
Story Three Or More
Foundation None
Sewer Public Sewer
Water Public
Architectural Style Traditional
Level or Stories Three Or More
Structure Type Brick 4 Sides, Cedar
New Construction No
Construction Status Resale
Schools
Elementary Schools Morris Brandon
Middle Schools Willis A. Sutton
High Schools North Atlanta
Others
Senior Community no
Restrictions false
Tax ID 17 015600060182
Special Listing Condition None
Read Less Info
Want to know what your home might be worth? Contact us for a FREE valuation!

Our team is ready to help you sell your home for the highest possible price ASAP

Bought with Ansley Real Estate



