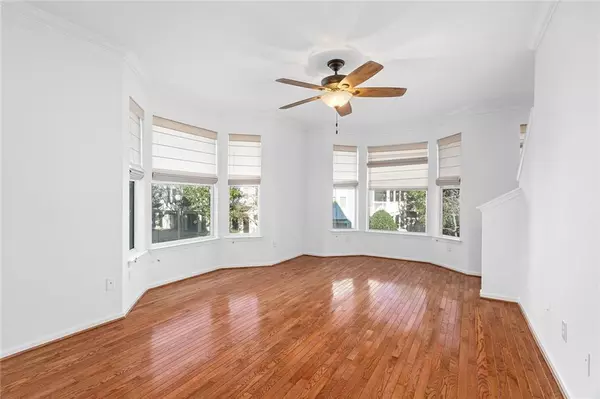For more information regarding the value of a property, please contact us for a free consultation.
Key Details
Sold Price $500,000
Property Type Townhouse
Sub Type Townhouse
Listing Status Sold
Purchase Type For Sale
Square Footage 1,858 sqft
Price per Sqft $269
Subdivision Glenwood Green
MLS Listing ID 6987538
Sold Date 02/10/22
Style Townhouse
Bedrooms 3
Full Baths 3
Half Baths 1
Construction Status Resale
HOA Fees $389
HOA Y/N Yes
Year Built 2004
Annual Tax Amount $5,188
Tax Year 2020
Property Description
MULTIPLE OFFERS RECEIVED. Offers must be submitted no later than 5pm on 2/15. Special Stips should mention that all Contingency Periods, if any, shall end at 7pm of designated date. Thank you. Desirable corner unit with private ,fenced backyard is perfect for entertaining or everyday living. This popular and rarely available floor plan consists of 3 bedrooms & 3 .5 baths. Top floor has an oversized master bedroom with walk-in closet and a gorgeous, renovated master bath. Additionally, 2nd bedroom with private bathroom. Main level welcomes you with an open concept floor plan, powder room, and access to the highly sought after wrap around balcony. Lower level greets you with the 3rd bedroom and full bath (a rare find). Amenities included in this gated community include a saltwater pool, fitness center with top of the line equipment including Peloton bikes, conference room, dog park, private gate with direct access to the Beltline and water is included in the HOA fees. This prime location is near restaurants, cafes, retail stores, grocery stores, major highways and so much more. New Year = New Opportunity! Come experience what Glenwood Green is all about.
Location
State GA
County Fulton
Lake Name None
Rooms
Bedroom Description Oversized Master, Split Bedroom Plan
Other Rooms None
Basement None
Dining Room Separate Dining Room
Interior
Interior Features Entrance Foyer, High Ceilings 10 ft Main, High Ceilings 10 ft Lower, High Ceilings 10 ft Upper, Tray Ceiling(s), Walk-In Closet(s)
Heating Central, Electric
Cooling Ceiling Fan(s), Central Air
Flooring Carpet, Hardwood, Other
Fireplaces Type None
Window Features None
Appliance Dishwasher, Disposal, Electric Cooktop, Electric Oven, Refrigerator, Microwave
Laundry In Garage
Exterior
Exterior Feature Private Yard
Parking Features Garage Door Opener, Garage, Parking Pad
Garage Spaces 1.0
Fence Back Yard, Fenced
Pool Heated, In Ground
Community Features Near Beltline, Clubhouse, Gated, Homeowners Assoc, Dog Park, Fitness Center, Pool, Street Lights, Near Schools, Near Shopping, Near Marta
Utilities Available Cable Available, Electricity Available, Phone Available, Water Available
Waterfront Description None
View City
Roof Type Composition
Street Surface Other
Accessibility None
Handicap Access None
Porch Deck, Covered, Wrap Around
Total Parking Spaces 2
Private Pool false
Building
Lot Description Corner Lot, Back Yard
Story Three Or More
Foundation Concrete Perimeter
Sewer Public Sewer
Water Public
Architectural Style Townhouse
Level or Stories Three Or More
Structure Type Cement Siding
New Construction No
Construction Status Resale
Schools
Elementary Schools Parkside
Middle Schools Martin L. King Jr.
High Schools Maynard Jackson
Others
HOA Fee Include Maintenance Grounds, Swim/Tennis, Trash, Water
Senior Community no
Restrictions true
Tax ID 14 001200092095
Ownership Condominium
Financing no
Special Listing Condition None
Read Less Info
Want to know what your home might be worth? Contact us for a FREE valuation!

Our team is ready to help you sell your home for the highest possible price ASAP

Bought with EXP Realty, LLC.



