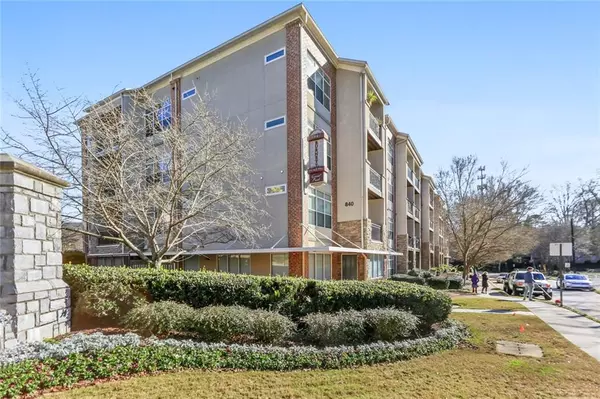For more information regarding the value of a property, please contact us for a free consultation.
Key Details
Sold Price $336,000
Property Type Condo
Sub Type Condominium
Listing Status Sold
Purchase Type For Sale
Square Footage 1,194 sqft
Price per Sqft $281
Subdivision Burnett Grant Park
MLS Listing ID 6987616
Sold Date 02/11/22
Style Contemporary/Modern
Bedrooms 2
Full Baths 2
Construction Status Resale
HOA Fees $358
HOA Y/N Yes
Year Built 2005
Annual Tax Amount $3,427
Tax Year 2020
Lot Size 1,193 Sqft
Acres 0.0274
Property Description
Living in the heart of Grant Park, right off the Beltline at this price won't be possible for much longer. This is a gorgeous condo in a fully gated community walkable to Grant Park, the Beltline, the Beacon, Summerhill & so much more. This is a spacious unit with an open floor plan, two equally large bedrooms (perfect for roommates) and it's been kept in pristine condition. The eat-in kitchen features stainless steel appliances, granite countertops, white cabinets, and a large island, so you'll never run out of counter space. The kitchen over looks a large living room where tons of light pours in from your private porch. The master bedroom features a walk-in closet and en-suite bathroom with double vanity and separate tub /shower. The unit comes with 2 assigned parking spaces and a spacious storage unit. There's a large, modern workout facility, secure bike racks in the hallway and plenty of on-street parking if your having friends over. Easy access to I-20 & 75/85, 15 minutes to the airport, 15 minutes to Midtown - this location is unbeatable! Building is currently below 25% rental allowance, making this a great investment property as well!
Location
State GA
County Fulton
Lake Name None
Rooms
Bedroom Description Master on Main, Roommate Floor Plan
Other Rooms None
Basement None
Main Level Bedrooms 2
Dining Room Open Concept
Interior
Interior Features Other
Heating Electric
Cooling Ceiling Fan(s), Central Air
Flooring Vinyl
Fireplaces Type None
Window Features Insulated Windows
Appliance Dishwasher, Dryer, Electric Oven, Electric Water Heater, Microwave, Refrigerator, Washer
Laundry Other
Exterior
Exterior Feature Storage
Parking Features Assigned, On Street, Parking Lot
Fence Fenced
Pool None
Community Features Fitness Center, Gated, Near Beltline, Near Marta, Near Schools, Near Shopping, Near Trails/Greenway, Park
Utilities Available Cable Available, Electricity Available, Water Available
Waterfront Description None
View City, Park/Greenbelt
Roof Type Composition
Street Surface None
Accessibility None
Handicap Access None
Porch Rear Porch
Total Parking Spaces 2
Building
Lot Description Landscaped
Story One
Foundation Slab
Sewer Public Sewer
Water Public
Architectural Style Contemporary/Modern
Level or Stories One
Structure Type Aluminum Siding, Brick Front
New Construction No
Construction Status Resale
Schools
Elementary Schools Parkside
Middle Schools Martin L. King Jr.
High Schools Maynard Jackson
Others
HOA Fee Include Maintenance Structure, Maintenance Grounds, Pest Control, Termite, Trash
Senior Community no
Restrictions true
Tax ID 14 002300031785
Ownership Condominium
Financing yes
Special Listing Condition None
Read Less Info
Want to know what your home might be worth? Contact us for a FREE valuation!

Our team is ready to help you sell your home for the highest possible price ASAP

Bought with EXP Realty, LLC.



