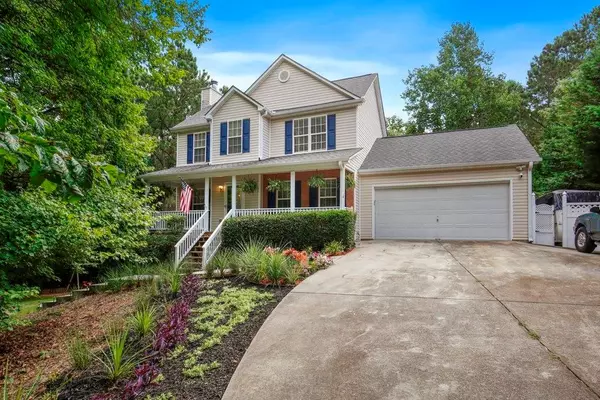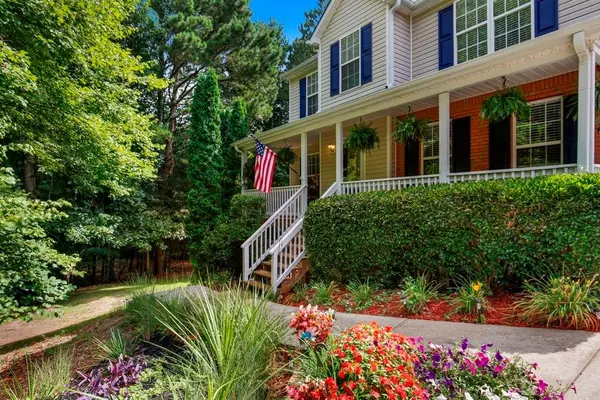For more information regarding the value of a property, please contact us for a free consultation.
Key Details
Sold Price $370,000
Property Type Single Family Home
Sub Type Single Family Residence
Listing Status Sold
Purchase Type For Sale
Square Footage 2,600 sqft
Price per Sqft $142
Subdivision Victoria Place
MLS Listing ID 6978020
Sold Date 02/02/22
Style Traditional
Bedrooms 4
Full Baths 3
Half Baths 1
Construction Status Resale
HOA Fees $80
HOA Y/N No
Year Built 2001
Annual Tax Amount $2,700
Tax Year 2020
Lot Size 1.390 Acres
Acres 1.39
Property Description
Back and at a great value! Close to shopping, restaurants, schools, I-78 and main highways, this home offers the perfect combination of country living just minutes from the city. Open the door to experience beautiful details like newer floors in the living room, a beautiful brick fireplace, separate dining and living rooms and a spacious kitchen with breakfast nook and plenty of storage. Laundry room. Wonderful deck off the living room with great views of the backyard and woods. Upstairs, spacious principal bedroom with walk-in closet. Principal bathroom with double sink, separate shower and bathtub. Two more bedrooms upstairs and a full bathroom. Full finished basement with a guest bedroom, sitting area, kitchen, laundry closet and full bathroom. The basement is a fantastic apartment with great rental potential. Outside, a welcoming front porch, beautiful front garden, spacious backyard with wooded area, plenty of storage space. Two car garage with XL storage closet. Additional fenced side parking. New AC units and updated HVAC system. Do not miss the opportunity to tour this charming property today!
Location
State GA
County Gwinnett
Lake Name None
Rooms
Bedroom Description In-Law Floorplan
Other Rooms None
Basement Bath/Stubbed, Exterior Entry, Finished, Finished Bath
Dining Room Separate Dining Room
Interior
Interior Features Disappearing Attic Stairs
Heating Electric, Forced Air
Cooling Central Air
Flooring Carpet, Ceramic Tile, Hardwood
Fireplaces Number 1
Fireplaces Type Factory Built, Gas Starter, Living Room
Window Features Insulated Windows
Appliance Dishwasher, Electric Cooktop, Electric Oven, Electric Water Heater, Self Cleaning Oven
Laundry Main Level
Exterior
Exterior Feature None
Parking Features Garage, Garage Door Opener
Garage Spaces 2.0
Fence None
Pool None
Community Features Homeowners Assoc, Street Lights
Utilities Available Cable Available, Electricity Available, Natural Gas Available, Phone Available, Underground Utilities, Water Available
Waterfront Description None
View Other
Roof Type Composition, Shingle
Street Surface Asphalt
Accessibility Accessible Doors
Handicap Access Accessible Doors
Porch Deck, Patio
Total Parking Spaces 2
Building
Lot Description Landscaped, Wooded
Story Two
Foundation Concrete Perimeter
Sewer Septic Tank
Water Public
Architectural Style Traditional
Level or Stories Two
Structure Type Brick Front
New Construction No
Construction Status Resale
Schools
Elementary Schools Cooper
Middle Schools Mcconnell
High Schools Archer
Others
Senior Community no
Restrictions false
Tax ID R5228 178
Ownership Fee Simple
Financing no
Special Listing Condition None
Read Less Info
Want to know what your home might be worth? Contact us for a FREE valuation!

Our team is ready to help you sell your home for the highest possible price ASAP

Bought with Virtual Properties Realty.Net, LLC.



