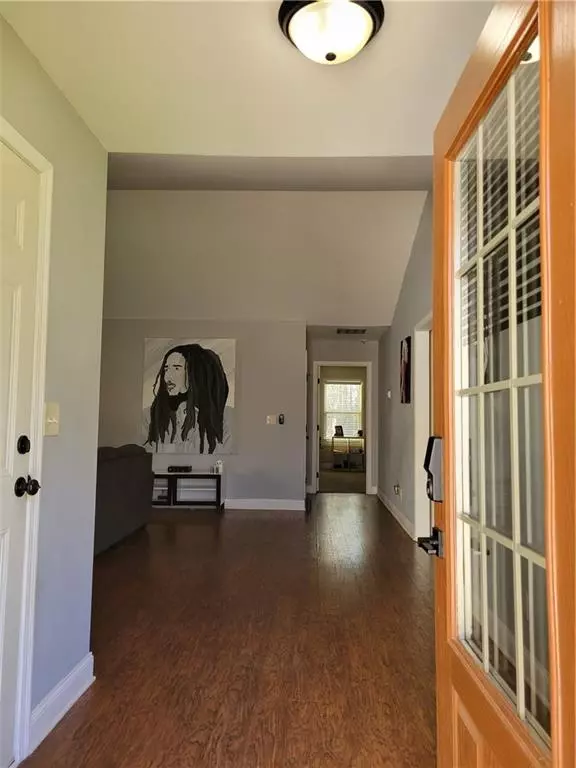For more information regarding the value of a property, please contact us for a free consultation.
Key Details
Sold Price $298,000
Property Type Single Family Home
Sub Type Single Family Residence
Listing Status Sold
Purchase Type For Sale
Square Footage 1,679 sqft
Price per Sqft $177
Subdivision Charleston Place
MLS Listing ID 6988234
Sold Date 01/31/22
Style Ranch
Bedrooms 3
Full Baths 2
Construction Status Resale
HOA Y/N No
Year Built 2014
Annual Tax Amount $2,337
Tax Year 2021
Lot Size 10,890 Sqft
Acres 0.25
Property Description
Smaller neighborhood with easy access to I-20. Newer ranch home with flair and pizzaz. Upgraded shaker plank doors throughout the home. Warm gray walls and wood flooring. The spacious living room gives lots of options for your largest furnishings. Vaulted celings make it feel like a two story room.The woodburning fireplace is currently not in use, but is capable of warming you up on cold winter nights. Your modern kitchen makes cooking a breeze with the u-shape layout. Stainless Steel appliances. A full size pantry. Between the kitchen and living room, there is plenty of room for your dining area. You can place a table large enought for 6-8 people comfortably. The master suite has trayed ceiling and will fit a king bedroom suite. The bath has a larger walk-in shower and separate garden tub for your relaxation. Plenty of room in the master closet. The two secondary bedrooms are good sized and will accommodate a queen bed. The full bath has a tub/shower combo and large vanity with a single sink. There is a laundry room and the washer and dryer stay. Just off the kitchen is a dreamy fenced in backyard. The newly added deck is a great place for family fun or entertaining. And new grass that is now matured is so soft and plush! Come see for yourself and you will be ready to make the move! Close to shopping, restaurants and downtown Villa Rica.
Location
State GA
County Carroll
Lake Name None
Rooms
Bedroom Description Master on Main, Split Bedroom Plan
Other Rooms None
Basement None
Main Level Bedrooms 3
Dining Room Great Room
Interior
Interior Features Disappearing Attic Stairs, Entrance Foyer, Tray Ceiling(s), Vaulted Ceiling(s), Walk-In Closet(s)
Heating Central
Cooling Ceiling Fan(s), Central Air
Flooring Carpet, Hardwood
Fireplaces Number 1
Fireplaces Type Great Room
Window Features Double Pane Windows
Appliance Dishwasher, Dryer, Electric Range, Electric Water Heater, Microwave, Refrigerator, Washer
Laundry Laundry Room
Exterior
Exterior Feature Other
Parking Features Attached, Garage, Level Driveway
Garage Spaces 2.0
Fence Back Yard
Pool None
Community Features None
Utilities Available Cable Available, Phone Available
Waterfront Description None
View Other
Roof Type Composition
Street Surface None
Accessibility Accessible Bedroom, Accessible Entrance, Accessible Kitchen
Handicap Access Accessible Bedroom, Accessible Entrance, Accessible Kitchen
Porch Deck
Total Parking Spaces 2
Building
Lot Description Back Yard, Front Yard
Story One
Foundation Slab
Sewer Public Sewer
Water Public
Architectural Style Ranch
Level or Stories One
Structure Type HardiPlank Type
New Construction No
Construction Status Resale
Schools
Elementary Schools Ithica
Middle Schools Bay Springs
High Schools Villa Rica
Others
Senior Community no
Restrictions false
Tax ID V07 0140266
Special Listing Condition None
Read Less Info
Want to know what your home might be worth? Contact us for a FREE valuation!

Our team is ready to help you sell your home for the highest possible price ASAP

Bought with Prestige Brokers Group, LLC.



