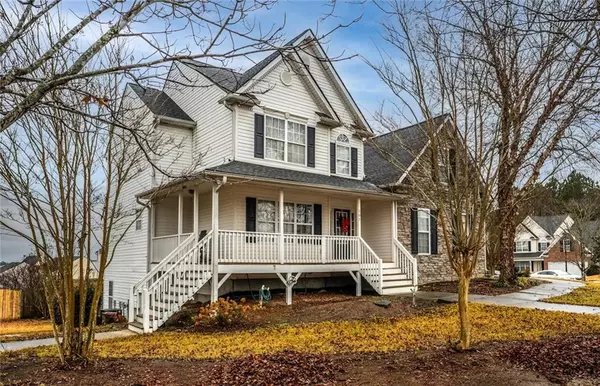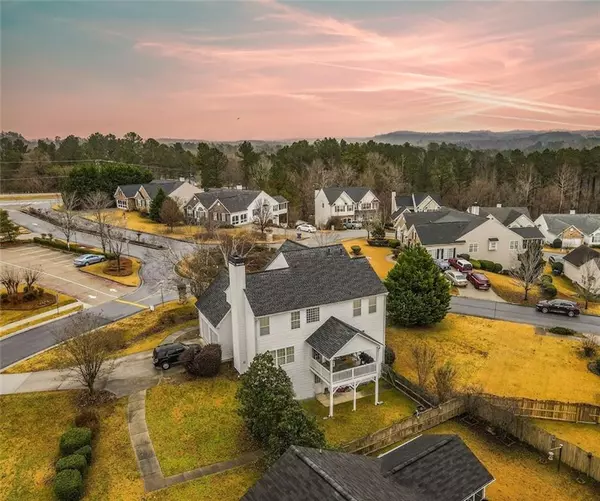For more information regarding the value of a property, please contact us for a free consultation.
Key Details
Sold Price $320,000
Property Type Single Family Home
Sub Type Single Family Residence
Listing Status Sold
Purchase Type For Sale
Square Footage 3,061 sqft
Price per Sqft $104
Subdivision The Overlook
MLS Listing ID 6978836
Sold Date 01/10/22
Style Traditional
Bedrooms 4
Full Baths 3
Half Baths 1
Construction Status Resale
HOA Y/N No
Year Built 2002
Annual Tax Amount $2,883
Tax Year 2020
Lot Size 0.300 Acres
Acres 0.3
Property Description
Did someone mention an In-Law Suite Basement with private access and walkway? This home has it all! On the main level you will find a large living room with Fireplace, a huge kitchen with ample cabinet space, and a large play room all surrounded by generous natural lighting. Upstairs we find the Owner's Suite with Double Vanity Bathroom including tub & shower, along with two well-sized secondary bedrooms. The Finished Basement includes an open area studio apartment with full bathroom, storage rooms, and a ton of windows. Outside you will find a Rocking chair front porch overlooking a well maintained landscape along with a second level covered deck and a fenced in backyard. Fun fact: This home is across the street from the community mail station and clubhouse pool. Act fast to secure this home and call today if you need help setting up your private showing!
Location
State GA
County Paulding
Lake Name None
Rooms
Bedroom Description In-Law Floorplan
Other Rooms Other
Basement Daylight, Exterior Entry, Finished, Finished Bath, Full, Interior Entry
Dining Room Other
Interior
Interior Features Disappearing Attic Stairs, Double Vanity, Entrance Foyer 2 Story, Tray Ceiling(s), Walk-In Closet(s), Other
Heating Central, Natural Gas
Cooling Central Air, Electric Air Filter
Flooring Other
Fireplaces Number 1
Fireplaces Type Family Room, Gas Starter, Great Room
Window Features None
Appliance Dishwasher, Electric Oven, Electric Range, Microwave, Refrigerator, Other
Laundry In Hall, Other
Exterior
Exterior Feature Other
Parking Features Attached, Garage Door Opener, Kitchen Level
Fence Fenced
Pool None
Community Features Other
Utilities Available Electricity Available, Natural Gas Available, Water Available, Other
View Other
Roof Type Composition
Street Surface None
Accessibility Accessible Kitchen, Accessible Kitchen Appliances
Handicap Access Accessible Kitchen, Accessible Kitchen Appliances
Porch Deck, Front Porch, Patio
Building
Lot Description Corner Lot
Story Two
Foundation See Remarks
Sewer Other
Water Public
Architectural Style Traditional
Level or Stories Two
Structure Type Aluminum Siding, Vinyl Siding
New Construction No
Construction Status Resale
Schools
Elementary Schools Lillian C. Poole
Middle Schools Herschel Jones
High Schools South Paulding
Others
Senior Community no
Restrictions false
Tax ID 056201
Ownership Fee Simple
Financing no
Special Listing Condition None
Read Less Info
Want to know what your home might be worth? Contact us for a FREE valuation!

Our team is ready to help you sell your home for the highest possible price ASAP

Bought with RWATL, LLC.



