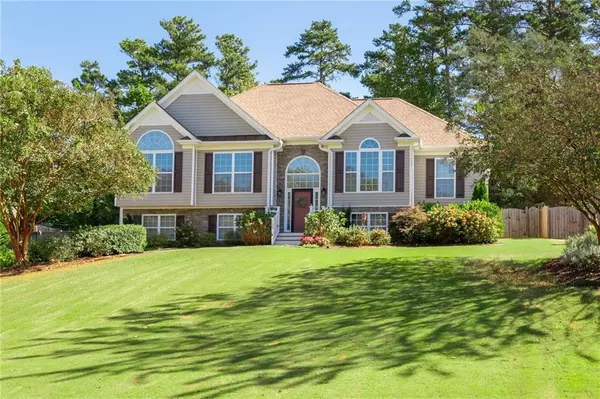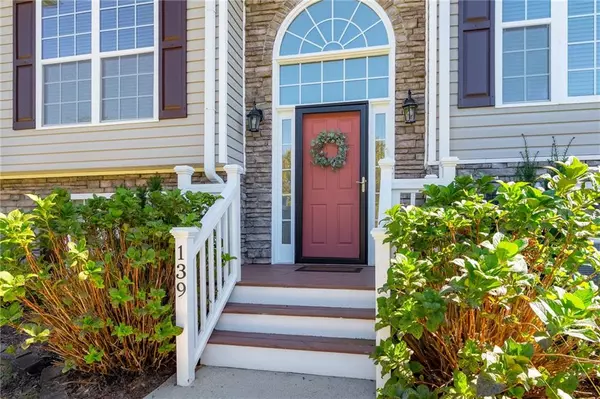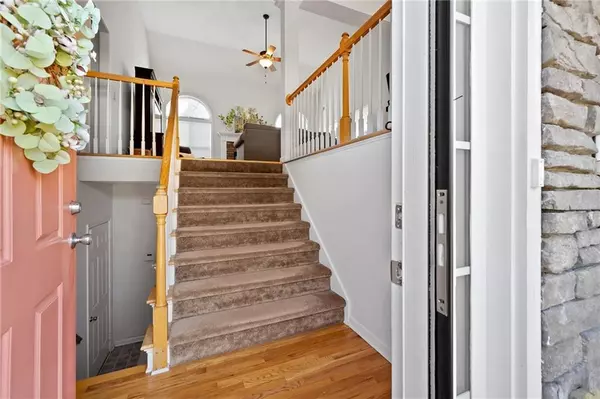For more information regarding the value of a property, please contact us for a free consultation.
Key Details
Sold Price $350,750
Property Type Single Family Home
Sub Type Single Family Residence
Listing Status Sold
Purchase Type For Sale
Square Footage 1,679 sqft
Price per Sqft $208
Subdivision Chestnut Grove
MLS Listing ID 6941560
Sold Date 12/27/21
Style Traditional
Bedrooms 3
Full Baths 2
Construction Status Resale
HOA Y/N No
Year Built 2005
Annual Tax Amount $1,929
Tax Year 2020
Lot Size 0.460 Acres
Acres 0.46
Property Description
This home is a *TEN* in both curb appeal and entertaining options! Move right into this beautifully maintained home in Dallas with stacked stone and a manicured lawn that will have all of your guests charmed. The great room is the heart of the home with vaulted ceilings, cozy fireplace, Palladian windows with custom blinds, and an informal dining area. The sunny eat-in kitchen has wood floors, granite counters and breakfast bar for two, stained wood cabinetry, tile backsplash and SS appliances. Just off the kitchen is your extended outdoor gathering space. With so many spaces to take advantage of, you'll be spending a lot of time in the backyard. Enjoy coffee in the screened in porch, grilling on the deck with friends and family, playing games on the expansive lawn, or evening celebrations by the fire pit. The owner's bedroom is serene and roomy with an ensuite flaunting a separate tub and shower, double vanities, marble countertops, tile flooring, and a walk in closet. Finishing off the main floor are two secondary bedrooms, a full bath and a laundry closet. Downstairs is a flex room that can be used as an additional bedroom or den. There is plenty of storage area with built in shelving and a workshop area. The 3-car garage is accessed through the lower level. Located just minutes from Dallas Highway, there is easy access to grocery, retail and eateries for anything your heart delights!
Location
State GA
County Paulding
Area 191 - Paulding County
Lake Name None
Rooms
Bedroom Description Master on Main
Other Rooms None
Basement Daylight, Exterior Entry, Finished, Full, Interior Entry, Unfinished
Main Level Bedrooms 3
Dining Room Separate Dining Room
Interior
Interior Features Cathedral Ceiling(s), Disappearing Attic Stairs, Double Vanity, Entrance Foyer 2 Story, Tray Ceiling(s), Walk-In Closet(s)
Heating Natural Gas
Cooling Ceiling Fan(s), Central Air
Flooring Carpet, Hardwood
Fireplaces Number 1
Fireplaces Type Living Room
Window Features None
Appliance Dishwasher, Disposal, Gas Range, Microwave
Laundry Main Level
Exterior
Exterior Feature Private Yard
Parking Features Attached, Garage, Garage Faces Side
Garage Spaces 3.0
Fence Back Yard, Privacy, Wood
Pool None
Community Features Other
Utilities Available Other
View Other
Roof Type Composition
Street Surface Paved
Accessibility None
Handicap Access None
Porch Deck, Rear Porch, Screened
Total Parking Spaces 3
Building
Lot Description Back Yard, Front Yard, Level
Story Two
Foundation None
Sewer Septic Tank
Water Public
Architectural Style Traditional
Level or Stories Two
Structure Type Vinyl Siding
New Construction No
Construction Status Resale
Schools
Elementary Schools Wc Abney
Middle Schools Lena Mae Moses
High Schools East Paulding
Others
Senior Community no
Restrictions false
Tax ID 061572
Special Listing Condition None
Read Less Info
Want to know what your home might be worth? Contact us for a FREE valuation!

Our team is ready to help you sell your home for the highest possible price ASAP

Bought with Ansley Real Estate



