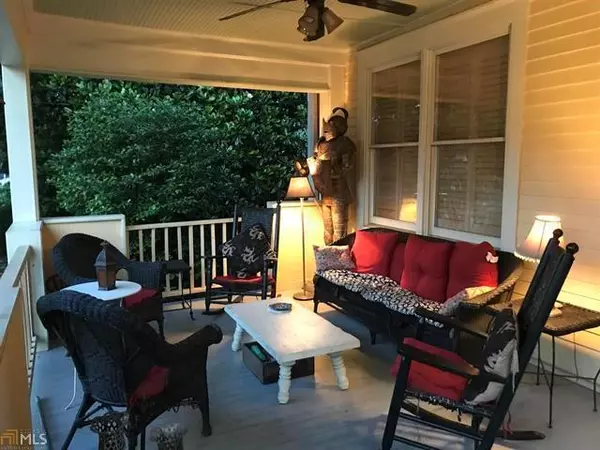For more information regarding the value of a property, please contact us for a free consultation.
Key Details
Sold Price $465,000
Property Type Single Family Home
Sub Type Single Family Residence
Listing Status Sold
Purchase Type For Sale
Square Footage 2,719 sqft
Price per Sqft $171
MLS Listing ID 6930535
Sold Date 12/15/21
Style Craftsman
Bedrooms 6
Full Baths 4
Construction Status Updated/Remodeled
HOA Y/N No
Year Built 1925
Annual Tax Amount $1,470
Tax Year 2020
Lot Size 0.436 Acres
Acres 0.4362
Property Description
Historic College Park PRIME LOCATION is immediately across the street from the main campus of prestigious Woodward Academy. Double lot (200' street x 190' deep) makes it one of the largest lots around, with plenty of room for a future garage, additional storage, or pool! . Storage shed conveys. Original heart pine flooring located throughout the 1925 Craftsman 2 story, except for kitchen, where the previous renovation in 2000 could not save the original flooring so new heart pine flooring was installed in the kitchen to stay in character with the historic charm. Original claw foot tubs. High, smooth ceilings with wood tongue and groove finish. Transom windows. The reno in 2000 included new siding, new windows, insulation, removal of plaster and all new drywall, electrical, plumbing, and rebuild on the porches. AGENT OWNED. This is a multi unit property that will easily grow and change with the buyers needs, from short or long term rentals, to upper-school-aged suites, to in-law suites, or conversion back to a single family. One year Home Warranty to be provided by the Seller! Wonderful sense of community through the Historic College Park Neighborhood Association.
Location
State GA
County Fulton
Area 31 - Fulton South
Lake Name None
Rooms
Bedroom Description In-Law Floorplan, Master on Main
Other Rooms Shed(s)
Basement Crawl Space
Main Level Bedrooms 2
Dining Room Separate Dining Room
Interior
Interior Features Bookcases, Entrance Foyer, High Ceilings 10 ft Lower
Heating Forced Air, Natural Gas
Cooling Ceiling Fan(s), Central Air
Flooring Hardwood, Vinyl
Fireplaces Number 8
Fireplaces Type Decorative
Window Features Plantation Shutters, Skylight(s)
Appliance Dishwasher, Disposal, Dryer, Electric Water Heater, Gas Range, Range Hood, Refrigerator, Self Cleaning Oven, Washer
Laundry Common Area
Exterior
Exterior Feature Garden, Private Rear Entry, Private Yard, Rear Stairs
Parking Features Driveway
Fence Back Yard
Pool None
Community Features Near Marta, Near Schools, Near Shopping, Park, Playground, Public Transportation, Restaurant, Street Lights
Utilities Available Cable Available, Electricity Available, Natural Gas Available, Phone Available, Sewer Available, Water Available
View City, Other
Roof Type Composition, Ridge Vents, Shingle
Street Surface Asphalt
Accessibility Accessible Full Bath, Accessible Hallway(s)
Handicap Access Accessible Full Bath, Accessible Hallway(s)
Porch Covered, Front Porch, Rear Porch
Building
Lot Description Back Yard, Corner Lot, Level
Story Two
Foundation Brick/Mortar
Sewer Public Sewer
Water Public
Architectural Style Craftsman
Level or Stories Two
New Construction No
Construction Status Updated/Remodeled
Schools
Elementary Schools Parklane
Middle Schools Paul D. West
High Schools Tri-Cities
Others
Senior Community no
Restrictions false
Tax ID 14 015900120014
Special Listing Condition None
Read Less Info
Want to know what your home might be worth? Contact us for a FREE valuation!

Our team is ready to help you sell your home for the highest possible price ASAP

Bought with RE/MAX Connections



