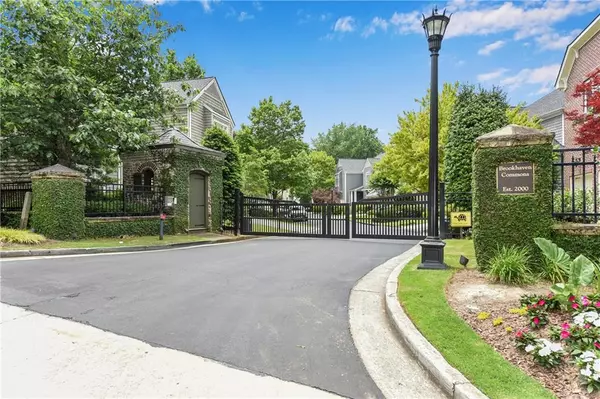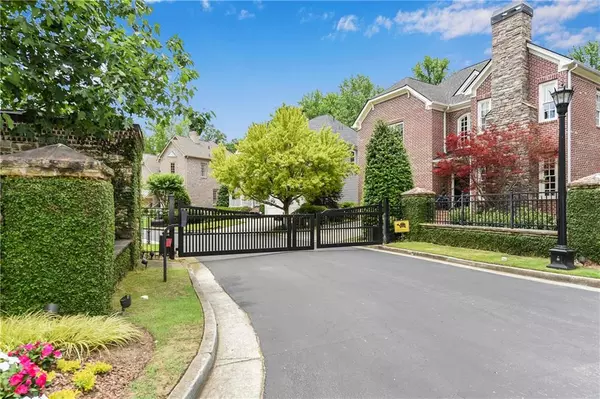For more information regarding the value of a property, please contact us for a free consultation.
Key Details
Sold Price $732,000
Property Type Single Family Home
Sub Type Single Family Residence
Listing Status Sold
Purchase Type For Sale
Square Footage 3,551 sqft
Price per Sqft $206
Subdivision Brookhaven Commons
MLS Listing ID 6951629
Sold Date 12/01/21
Style Cluster Home, Traditional
Bedrooms 4
Full Baths 3
Half Baths 1
Construction Status Resale
HOA Fees $1,000
HOA Y/N Yes
Originating Board FMLS API
Year Built 2001
Annual Tax Amount $8,413
Tax Year 2020
Property Description
Nestled in the heart of Brookhaven is a gated, exclusive enclave of executive homes built by Monte Hewett. Faint scents of jasmine,magnolia & gardenia lead you to this stately 4 side brick home,accented with shake shingle siding,and board & batten shutters.The house has been newly painted inside & out,& refinished hardwood floors grace the main level stairs, landing & upstairs owner's suite. Featuring an open floor plan perfect for entertaining, this home boasts a spacious Kitchen recently updated with handsome honed granite counter tops. Gorgeous painted cabinetry features soft drawer close. A gas cook top, stainless french door refrigerator & new double ovens make even the most discerning chef happy! Enjoy cooking while interfacing with family and guests as the Kitchen opens seamlessly to the Great Room. Separate Living & Dining Rooms flank the front of the home, & could be easily repurposed for a main level home office or guest bedroom. French doors gracing the front, side & rear entrances ensures flow from interior to beautifully landscaped exterior spaces.Traveling upstairs, the sizable Owner's Suite features gleaming hardwood floors, sunny seating area, & deep tray ceiling for architectural interest.The sizable en suite bath is highlighted by separate vanities with gorgeous granite,new fixtures & designer mirrors.Relaxing whirlpool tub,roomy shower,& enclosed water closet complete the room.Two newly carpeted upper bedrooms share a jack-n-jill bathroom,& the final bedroom features an en suite bath recently updated w/stunning marble counter top & new fixtures.Spacious 2 car garage is augmented by a parking pad adjacent to the house which allows for two additional cars to be parked, a unique feature of this home!
Location
State GA
County Dekalb
Area 51 - Dekalb-West
Lake Name None
Rooms
Bedroom Description Oversized Master
Other Rooms None
Basement None
Dining Room Separate Dining Room
Interior
Interior Features Bookcases, Disappearing Attic Stairs, Entrance Foyer 2 Story, High Ceilings 9 ft Main, Low Flow Plumbing Fixtures, Tray Ceiling(s), Walk-In Closet(s)
Heating Forced Air, Natural Gas, Zoned
Cooling Ceiling Fan(s), Zoned
Flooring Carpet, Ceramic Tile, Hardwood
Fireplaces Number 1
Fireplaces Type Gas Starter, Great Room
Window Features Insulated Windows
Appliance Dishwasher, Disposal, Double Oven, Dryer, Gas Cooktop, Gas Oven, Gas Water Heater, Microwave
Laundry In Hall, Laundry Room, Upper Level
Exterior
Exterior Feature Private Front Entry, Private Rear Entry, Private Yard
Parking Features Garage, Garage Door Opener, Garage Faces Front, Kitchen Level, Parking Pad
Garage Spaces 2.0
Fence Fenced, Privacy, Wrought Iron
Pool None
Community Features Gated, Homeowners Assoc, Near Marta, Near Schools, Street Lights
Utilities Available Cable Available, Electricity Available, Natural Gas Available, Phone Available, Sewer Available, Underground Utilities, Water Available
View Other
Roof Type Shingle
Street Surface Asphalt
Accessibility None
Handicap Access None
Porch Covered, Front Porch, Patio, Side Porch
Total Parking Spaces 2
Building
Lot Description Cul-De-Sac, Landscaped, Level, Zero Lot Line
Story Two
Sewer Public Sewer
Water Public
Architectural Style Cluster Home, Traditional
Level or Stories Two
Structure Type Brick 4 Sides
New Construction No
Construction Status Resale
Schools
Elementary Schools Ashford Park
Middle Schools Chamblee
High Schools Chamblee Charter
Others
Senior Community no
Restrictions false
Tax ID 18 240 04 137
Special Listing Condition None
Read Less Info
Want to know what your home might be worth? Contact us for a FREE valuation!

Our team is ready to help you sell your home for the highest possible price ASAP

Bought with Home Services of Georgia, Inc.



